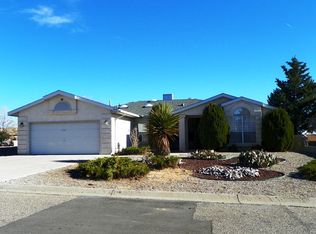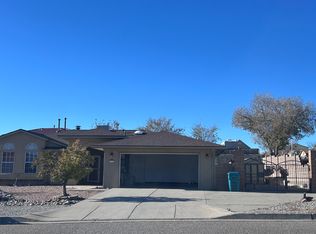Sold
Price Unknown
2777 Manitou Springs Dr SE, Rio Rancho, NM 87124
3beds
1,930sqft
Single Family Residence
Built in 1990
8,712 Square Feet Lot
$359,300 Zestimate®
$--/sqft
$2,123 Estimated rent
Home value
$359,300
$341,000 - $377,000
$2,123/mo
Zestimate® history
Loading...
Owner options
Explore your selling options
What's special
$2K SELLER CREDIT- Step into Southern Charm in this SPRAWLING two-story home located in the heart of Broadmoor/High Resort, a prime Rio Rancho location. Take in the Sandia Mountains from the comfort of your own backyard. Enjoy natural light pouring through large windows, casting a warm glow on the bright interior. With 3 bedrooms and 3 baths, you and your family/guests are sure to have ample living space! This home is move in ready- complete with a BRAND-NEW garage door and a REFRIGERATED air unit! Attractive curb appeal in a lovely neighborhood is one of the many benefits of this house! Stay close to the city while enjoying a suburban lifestyle. Claim your spot in this SOUTHWEST HAVEN where prime location meets spacious living--welcome home!
Zillow last checked: 8 hours ago
Listing updated: February 15, 2024 at 09:51am
Listed by:
Topazio Barron 505-359-9150,
Realty One of New Mexico
Bought with:
Elena Taff, 53439
Coldwell Banker Legacy
Source: SWMLS,MLS#: 1054273
Facts & features
Interior
Bedrooms & bathrooms
- Bedrooms: 3
- Bathrooms: 3
- Full bathrooms: 1
- 3/4 bathrooms: 1
- 1/2 bathrooms: 1
Primary bedroom
- Level: Upper
- Area: 228
- Dimensions: 19 x 12
Kitchen
- Level: Main
- Area: 204
- Dimensions: 17 x 12
Living room
- Level: Main
- Area: 175
- Dimensions: 14 x 12.5
Heating
- Central, Forced Air, Natural Gas
Cooling
- Central Air, Refrigerated
Appliances
- Included: Dishwasher, Free-Standing Gas Range, Microwave, Refrigerator
- Laundry: Washer Hookup, Electric Dryer Hookup, Gas Dryer Hookup
Features
- Breakfast Area, Cathedral Ceiling(s), Multiple Living Areas, Pantry
- Flooring: Carpet, Tile
- Windows: Double Pane Windows, Insulated Windows
- Has basement: No
- Number of fireplaces: 1
Interior area
- Total structure area: 1,930
- Total interior livable area: 1,930 sqft
Property
Parking
- Total spaces: 2
- Parking features: Attached, Garage, Garage Door Opener
- Attached garage spaces: 2
Accessibility
- Accessibility features: None
Features
- Levels: Two
- Stories: 2
- Patio & porch: Open, Patio
- Exterior features: Private Yard, Sprinkler/Irrigation
- Fencing: Wall
- Has view: Yes
Lot
- Size: 8,712 sqft
- Features: Lawn, Landscaped, Sprinkler System, Views, Xeriscape
Details
- Parcel number: R123048
- Zoning description: R-1
Construction
Type & style
- Home type: SingleFamily
- Architectural style: Contemporary
- Property subtype: Single Family Residence
Materials
- Frame, Stucco
- Roof: Pitched,Tile
Condition
- Resale
- New construction: No
- Year built: 1990
Details
- Builder name: Crest
Utilities & green energy
- Sewer: Public Sewer
- Water: Public
- Utilities for property: Cable Available, Electricity Connected, Natural Gas Connected, Phone Available, Sewer Connected, Water Connected
Green energy
- Energy generation: None
- Water conservation: Water-Smart Landscaping
Community & neighborhood
Location
- Region: Rio Rancho
Other
Other facts
- Listing terms: Cash,Conventional,FHA,VA Loan
Price history
| Date | Event | Price |
|---|---|---|
| 2/14/2024 | Sold | -- |
Source: | ||
| 1/12/2024 | Pending sale | $339,000$176/sqft |
Source: | ||
| 1/10/2024 | Price change | $339,000-7.1%$176/sqft |
Source: | ||
| 12/14/2023 | Listed for sale | $365,000+96.5%$189/sqft |
Source: | ||
| 10/10/2017 | Sold | -- |
Source: | ||
Public tax history
| Year | Property taxes | Tax assessment |
|---|---|---|
| 2025 | $3,907 +82.8% | $111,960 +82.7% |
| 2024 | $2,137 +2.7% | $61,290 +3% |
| 2023 | $2,080 +2% | $59,506 +3% |
Find assessor info on the county website
Neighborhood: Broadmoor
Nearby schools
GreatSchools rating
- 4/10Martin King Jr Elementary SchoolGrades: K-5Distance: 1.6 mi
- 5/10Lincoln Middle SchoolGrades: 6-8Distance: 0.2 mi
- 7/10Rio Rancho High SchoolGrades: 9-12Distance: 0.8 mi
Get a cash offer in 3 minutes
Find out how much your home could sell for in as little as 3 minutes with a no-obligation cash offer.
Estimated market value$359,300
Get a cash offer in 3 minutes
Find out how much your home could sell for in as little as 3 minutes with a no-obligation cash offer.
Estimated market value
$359,300

