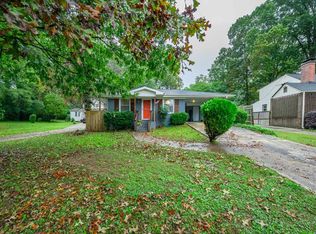Closed
$615,000
2777 Eastwood Dr, Decatur, GA 30032
4beds
2,916sqft
Single Family Residence, Residential
Built in 2007
0.4 Acres Lot
$581,900 Zestimate®
$211/sqft
$2,766 Estimated rent
Home value
$581,900
$553,000 - $611,000
$2,766/mo
Zestimate® history
Loading...
Owner options
Explore your selling options
What's special
2777 Eastwood Drive is a timeless, classic craftsman design situated on a rare, double lot that gives this home a spacious, expansive feel. The first thing you notice as you drive up is the eye-catching, meticulously maintained front yard that is the envy of the neighbors. From the rocking chair front porch, step inside to discover a unique floor plan that creates a spacious and inviting atmosphere. The dream kitchen includes an abundance of cabinets, a walk-in pantry and a charming pass-through butler's pantry. Off the kitchen is a screened porch overlooking the fenced back and the perfect spot for that morning coffee or grilling the perfect family meal. The main floor also includes a guest bedroom and full bath for guests. The second-floor open landing creates a bright and airy feel not typically found with standard floor plans. The primary bedroom features a full bath and a custom-built walk-in closet, providing a luxurious and private space for the homeowners. With two additional bedrooms, one with a built-in office plus a full bath, the second floor provides the utmost in versatility. Located minutes to downtown Decatur, Kirkwood, and East Atlanta. Don't miss your chance to own this beautiful home.
Zillow last checked: 8 hours ago
Listing updated: January 10, 2024 at 04:14am
Listing Provided by:
Kenneth Malone,
Berkshire Hathaway HomeServices Georgia Properties
Bought with:
ENNA BANAI, 279456
Keller Williams Rlty, First Atlanta
Source: FMLS GA,MLS#: 7292057
Facts & features
Interior
Bedrooms & bathrooms
- Bedrooms: 4
- Bathrooms: 3
- Full bathrooms: 3
- Main level bathrooms: 1
- Main level bedrooms: 1
Primary bedroom
- Features: Split Bedroom Plan, Other
- Level: Split Bedroom Plan, Other
Bedroom
- Features: Split Bedroom Plan, Other
Primary bathroom
- Features: Double Vanity, Separate Tub/Shower, Whirlpool Tub
Dining room
- Features: Separate Dining Room
Kitchen
- Features: Breakfast Bar, Cabinets Other, Eat-in Kitchen, Kitchen Island, Pantry Walk-In, Solid Surface Counters, View to Family Room
Heating
- Central, Electric
Cooling
- Ceiling Fan(s), Central Air
Appliances
- Included: Dishwasher, Disposal, Electric Water Heater, Gas Range, Microwave, Refrigerator
- Laundry: In Kitchen, Laundry Room, Main Level
Features
- Bookcases, Coffered Ceiling(s), Double Vanity, Entrance Foyer, High Ceilings 9 ft Main, High Ceilings 9 ft Upper, High Speed Internet, Walk-In Closet(s), Wet Bar
- Flooring: Carpet, Ceramic Tile, Hardwood
- Windows: Insulated Windows
- Basement: Crawl Space
- Number of fireplaces: 1
- Fireplace features: Factory Built, Family Room, Gas Log, Gas Starter
- Common walls with other units/homes: No Common Walls
Interior area
- Total structure area: 2,916
- Total interior livable area: 2,916 sqft
- Finished area above ground: 2,916
Property
Parking
- Total spaces: 2
- Parking features: Attached, Garage, Garage Door Opener, Garage Faces Front, Kitchen Level, Level Driveway
- Attached garage spaces: 2
- Has uncovered spaces: Yes
Accessibility
- Accessibility features: None
Features
- Levels: Multi/Split
- Patio & porch: Covered, Front Porch, Rear Porch, Screened
- Exterior features: Gas Grill
- Pool features: None
- Has spa: Yes
- Spa features: Bath, None
- Fencing: Back Yard,Fenced,Wood
- Has view: Yes
- View description: Other
- Waterfront features: None
- Body of water: None
Lot
- Size: 0.40 Acres
- Dimensions: 170 x 100
- Features: Back Yard, Front Yard, Landscaped, Level, Private, Wooded
Details
- Additional structures: None
- Parcel number: 15 184 08 007
- Other equipment: Irrigation Equipment
- Horse amenities: None
Construction
Type & style
- Home type: SingleFamily
- Architectural style: Bungalow,Craftsman,Traditional
- Property subtype: Single Family Residence, Residential
Materials
- Cement Siding, Frame, Shingle Siding
- Foundation: None
- Roof: Shingle
Condition
- Resale
- New construction: No
- Year built: 2007
Utilities & green energy
- Electric: 110 Volts
- Sewer: Public Sewer
- Water: Public
- Utilities for property: Cable Available, Electricity Available, Natural Gas Available, Phone Available, Sewer Available, Water Available
Green energy
- Energy efficient items: None
- Energy generation: None
Community & neighborhood
Security
- Security features: Security System Owned, Smoke Detector(s)
Community
- Community features: Near Public Transport, Near Schools, Near Shopping, Park
Location
- Region: Decatur
- Subdivision: White Oak Hills
Other
Other facts
- Road surface type: Asphalt
Price history
| Date | Event | Price |
|---|---|---|
| 1/5/2024 | Sold | $615,000-1.6%$211/sqft |
Source: | ||
| 12/12/2023 | Pending sale | $625,000$214/sqft |
Source: | ||
| 11/9/2023 | Price change | $625,000-3.8%$214/sqft |
Source: | ||
| 10/26/2023 | Listed for sale | $650,000+83.6%$223/sqft |
Source: | ||
| 9/2/2008 | Sold | $354,000-6.8%$121/sqft |
Source: Public Record | ||
Public tax history
| Year | Property taxes | Tax assessment |
|---|---|---|
| 2024 | $5,632 +14.9% | $185,520 +3% |
| 2023 | $4,901 -5.9% | $180,040 +7.3% |
| 2022 | $5,207 +8.6% | $167,760 +11.9% |
Find assessor info on the county website
Neighborhood: Belvedere Park
Nearby schools
GreatSchools rating
- 4/10Peachcrest Elementary SchoolGrades: PK-5Distance: 1.8 mi
- 5/10Mary Mcleod Bethune Middle SchoolGrades: 6-8Distance: 4.3 mi
- 3/10Towers High SchoolGrades: 9-12Distance: 2.3 mi
Schools provided by the listing agent
- Elementary: Peachcrest
- Middle: Mary McLeod Bethune
- High: Towers
Source: FMLS GA. This data may not be complete. We recommend contacting the local school district to confirm school assignments for this home.
Get a cash offer in 3 minutes
Find out how much your home could sell for in as little as 3 minutes with a no-obligation cash offer.
Estimated market value
$581,900
Get a cash offer in 3 minutes
Find out how much your home could sell for in as little as 3 minutes with a no-obligation cash offer.
Estimated market value
$581,900
