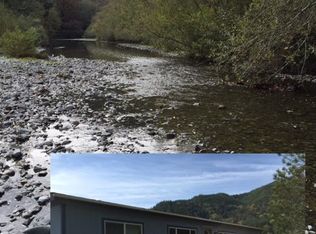Grow your own vegetables and fish from the Creek. This custom 4 bedroom 4 bath home has plenty to offer and storage galore. Gleaming maple floors, cooks kitchen with custom cabinets, loft area, rec room with access to the garage. A new deck for entertaining your guests. Lemon tree, blueberries, kiwi tree, raised garden beds, Japanese Maples, Magnolia, Cryptomeria and dogwoods trees. It's a beautiful spot. Come take a look!
This property is off market, which means it's not currently listed for sale or rent on Zillow. This may be different from what's available on other websites or public sources.

