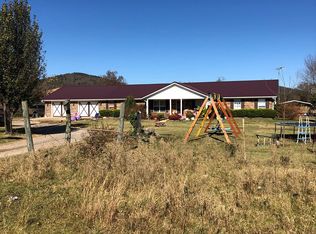Location: This 41acre property is located approximately 5 miles north west of Wister located at 27766 Fruit Farm Road Wister, OK 74966. There are numerous churches, clinics, and a hospital with in minutes. Areas points of interest include Lake Wister and Cedar Lake parks, the Ouachita National Forrest, the Kiamichi Mountains, Cedar Lake Equestrian center and riding trails. Leflore County offers excellent hunting for deer, turkey, wild hogs and other small and large game animals. Land: 41.14 acres +/- of beautiful land. It has a perfect mix of scattered mature hardwood and Pine shade trees around the home and yard. In addition, there are producing fruit trees and garden spot inside the fenced yard. The remaining land is slightly elevated to the west and has several suitable building sites with breath taking views of the surrounding mountain ranges. The grass is good for grazing or hay. It has pond for livestock and fishing. The whole property puts you in mind of being in a state park. The yard around the home landscaped and has plenty of shade trees to enjoy while your outdoors grilling, gardening or just watching the kids play. Just west of the house are the shop buildings and barn, along with the livestock corrals. The owner raised a family on this property and shared with me how it was a perfect environment for kids to roam, play and enjoy the outdoors in a safe and family oriented community. Services: electric, propane, rural water. Home: Brick veneer home built in 1986 and features a composition roof, a slab foundation and central electric heat and air. The home has 1,800 s.f. under roof and features a living room, kitchen, dining, three bedrooms and two baths. The attached two car garage has a storm shelter. Room dimensions and descriptions include the following: Living room: 15.7x20, carpet, white textured walls and ceilings, ceiling fan with light, natural stone walls with raised hearth for wood stove. Master bedroom: 12x19, carpet, taupe textured walls, white textured ceilings, ceiling fan with light and walk in closet Master Bath: 8 x 7.7, vinyl plank flooring, taupe textured walls, white textured ceiling, single vanity with cabinetry below, mirror and lighting above, linen storage, tub with shower and commode. Bedroom: 16x10, carpet, taupe textured walls, white textured ceilings, ceiling fan with light and closet. Bedroom: 13.4x11.6, carpet, textured walls and ceilings, ceiling fan with light and closet. Bathroom: 8.6x7.5, vinyl plank, taupe textured walls, white textured ceilings, single vanity with cabinetry below, mirror and lighting above, commode, and ceramic tile walk-in shower. Kitchen: 14.4x11.2 vinyl plank flooring, textured walls and ceilings, lots of kitchen cabinets with ceramic tops and backsplashes, electric, stove, vent hood, dishwasher and double stainless sink. An approximate 3 foot eating bar separates the kitchen from the dining space. The dining space has the same vinyl plank flooring and textured walls and ceilings. Garage: Two car with storm shelter. Shop: 14x32 Insulated with electric and 12 x 32 storage shed off each side Barn: 36x48 with horse stalls and electric Storage bldg.: 8 x 10 Taxes: $650 Price: $320,000.00 Insurance: $1,200 Electric: $150 AVG Water: $35 KEY FEATURES
This property is off market, which means it's not currently listed for sale or rent on Zillow. This may be different from what's available on other websites or public sources.

