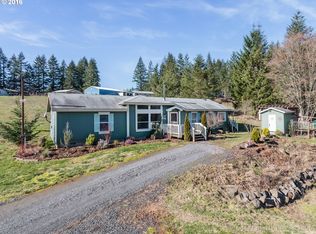Sold
$607,500
27765 Clark Rd, Deer Island, OR 97054
3beds
1,971sqft
Residential, Manufactured Home
Built in 2001
5.01 Acres Lot
$-- Zestimate®
$308/sqft
$2,307 Estimated rent
Home value
Not available
Estimated sales range
Not available
$2,307/mo
Zestimate® history
Loading...
Owner options
Explore your selling options
What's special
So very much to offer you won't believe your luck! Beautifully maintained home with adorable front porch for taking in the mountain and territorial views on your 5 acres. Vaulted ceilings and open floor plan. Large country style kitchen, panty, eating bar and loads of cabinets. Perfect for canning from your little orchard. Woodstove to warm up after time spent in the barn or out in the shop during the rainy season. Then if you need, you are equipped with your own generator and propane tank. Fenced and cross fenced. If country living is what you are looking for, you need to come see this one! All appliances included so you can move right in.
Zillow last checked: 8 hours ago
Listing updated: October 25, 2024 at 12:48pm
Listed by:
Lea Chitwood 503-730-4554,
RE/MAX Powerpros
Bought with:
Molly Hruska, 901100033
MORE Realty
Source: RMLS (OR),MLS#: 24305391
Facts & features
Interior
Bedrooms & bathrooms
- Bedrooms: 3
- Bathrooms: 3
- Full bathrooms: 2
- Partial bathrooms: 1
- Main level bathrooms: 3
Primary bedroom
- Features: Bathroom, Soaking Tub, Walkin Closet, Wallto Wall Carpet
- Level: Main
Bedroom 2
- Features: Closet, Wallto Wall Carpet
- Level: Main
Bedroom 3
- Features: Closet, Wallto Wall Carpet
- Level: Main
Dining room
- Features: Laminate Flooring
- Level: Main
Family room
- Features: Ceiling Fan, Sliding Doors, Vaulted Ceiling, Wallto Wall Carpet, Wood Stove
- Level: Main
Kitchen
- Features: Dishwasher, Pantry, Free Standing Range, Free Standing Refrigerator, Laminate Flooring, Plumbed For Ice Maker, Vaulted Ceiling
- Level: Main
Living room
- Features: Fireplace, Wallto Wall Carpet
- Level: Main
Heating
- Forced Air, Fireplace(s)
Cooling
- None
Appliances
- Included: Dishwasher, Free-Standing Range, Free-Standing Refrigerator, Plumbed For Ice Maker, Washer/Dryer, Electric Water Heater
- Laundry: Laundry Room
Features
- Ceiling Fan(s), Soaking Tub, Vaulted Ceiling(s), Built-in Features, Closet, Pantry, Bathroom, Walk-In Closet(s)
- Flooring: Laminate, Vinyl, Wall to Wall Carpet, Concrete
- Doors: Sliding Doors
- Windows: Double Pane Windows, Vinyl Frames
- Basement: Crawl Space
- Number of fireplaces: 1
- Fireplace features: Stove, Wood Burning, Wood Burning Stove
Interior area
- Total structure area: 1,971
- Total interior livable area: 1,971 sqft
Property
Parking
- Total spaces: 2
- Parking features: Driveway, RV Access/Parking, Detached
- Garage spaces: 2
- Has uncovered spaces: Yes
Accessibility
- Accessibility features: Main Floor Bedroom Bath, Minimal Steps, One Level, Utility Room On Main, Accessibility
Features
- Stories: 1
- Patio & porch: Patio, Porch
- Exterior features: Yard
- Fencing: Cross Fenced,Fenced
- Has view: Yes
- View description: Mountain(s), Territorial, Valley
Lot
- Size: 5.01 Acres
- Features: Gentle Sloping, Level, Orchard(s), Pasture, Trees, Acres 5 to 7
Details
- Additional structures: Barn, Outbuilding, RVParking, WorkshopBarn
- Parcel number: 14797
- Zoning: RR-5
Construction
Type & style
- Home type: MobileManufactured
- Property subtype: Residential, Manufactured Home
Materials
- Metal Siding, Pole, Cement Siding
- Foundation: Block, Skirting
- Roof: Composition
Condition
- Resale
- New construction: No
- Year built: 2001
Utilities & green energy
- Gas: Propane
- Sewer: Standard Septic
- Water: Well
- Utilities for property: Other Internet Service
Community & neighborhood
Location
- Region: Deer Island
Other
Other facts
- Body type: Triple Wide
- Listing terms: Cash,Conventional,FHA,VA Loan
- Road surface type: Gravel, Paved
Price history
| Date | Event | Price |
|---|---|---|
| 10/25/2024 | Sold | $607,500+2.1%$308/sqft |
Source: | ||
| 9/15/2024 | Pending sale | $595,000$302/sqft |
Source: | ||
| 9/11/2024 | Listed for sale | $595,000$302/sqft |
Source: | ||
Public tax history
| Year | Property taxes | Tax assessment |
|---|---|---|
| 2024 | $3,251 +1.3% | $227,752 +3% |
| 2023 | $3,209 +4.3% | $221,126 +3% |
| 2022 | $3,076 +10.3% | $214,691 +3% |
Find assessor info on the county website
Neighborhood: 97054
Nearby schools
GreatSchools rating
- 3/10Lewis & Clark Elementary SchoolGrades: K-5Distance: 12.1 mi
- 1/10St Helens Middle SchoolGrades: 6-8Distance: 11.9 mi
- 5/10St Helens High SchoolGrades: 9-12Distance: 11.9 mi
Schools provided by the listing agent
- Elementary: Columbia City
- Middle: St Helens
- High: St Helens
Source: RMLS (OR). This data may not be complete. We recommend contacting the local school district to confirm school assignments for this home.
