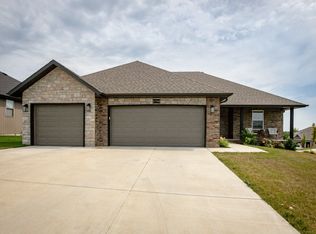Closed
Price Unknown
2776 W Fishhook Avenue, Ozark, MO 65721
3beds
1,771sqft
Single Family Residence
Built in 2018
10,018.8 Square Feet Lot
$360,300 Zestimate®
$--/sqft
$1,922 Estimated rent
Home value
$360,300
$328,000 - $396,000
$1,922/mo
Zestimate® history
Loading...
Owner options
Explore your selling options
What's special
Exquisite Home with High-End Finishes!Step into this stunning home and fall in love with its open floor plan, bathed in natural light from every angle. The exceptional build quality is evident in every detail, featuring luxurious finishes such as engineered hardwood floors, double ovens, a spacious walk-in pantry, a subway tile backsplash, designer lighting, and a striking 10-foot granite countertop island.Designed for both comfort and entertaining, the open layout allows you to relax by the fireplace while staying connected with guests gathered at the kitchen island. The expansive main bedroom offers a tranquil retreat, complete with a spa-like bathroom and a walk-in closet that conveniently opens to the laundry room.Outdoor entertaining is a breeze with the large covered deck, perfect for hosting gatherings or enjoying a peaceful evening under the stars. This home is truly a blend of elegance and functionality, ready to welcome its new owners.
Zillow last checked: 8 hours ago
Listing updated: August 28, 2024 at 06:51pm
Listed by:
Jeff Taylor 417-844-0523,
The Realty.Group, LLC
Bought with:
Kevin Kueck, 2020015456
KINGDOM REALTY
Source: SOMOMLS,MLS#: 60271232
Facts & features
Interior
Bedrooms & bathrooms
- Bedrooms: 3
- Bathrooms: 2
- Full bathrooms: 2
Heating
- Central, Forced Air, Natural Gas
Cooling
- Central Air
Appliances
- Included: Dishwasher, Disposal, Dryer, Refrigerator, Built-In Electric Oven, Washer
- Laundry: Main Level
Features
- Flooring: Engineered Hardwood, Tile
- Windows: Blinds
- Has basement: No
- Attic: Partially Floored,Pull Down Stairs
- Has fireplace: Yes
- Fireplace features: Living Room
Interior area
- Total structure area: 1,771
- Total interior livable area: 1,771 sqft
- Finished area above ground: 1,771
- Finished area below ground: 0
Property
Parking
- Total spaces: 3
- Parking features: Garage Door Opener, Garage Faces Front
- Attached garage spaces: 3
Features
- Levels: One
- Stories: 1
- Patio & porch: Covered, Deck, Front Porch
- Exterior features: Rain Gutters
- Fencing: Full,Privacy,Wood
- Has view: Yes
- View description: Panoramic
Lot
- Size: 10,018 sqft
- Dimensions: 88 x 125
- Features: Landscaped
Details
- Parcel number: 110209003009023000
Construction
Type & style
- Home type: SingleFamily
- Property subtype: Single Family Residence
Materials
- Brick, Stone, Vinyl Siding
- Foundation: Brick/Mortar, Poured Concrete
- Roof: Composition
Condition
- Year built: 2018
Utilities & green energy
- Sewer: Public Sewer
- Water: Public
Community & neighborhood
Location
- Region: Ozark
- Subdivision: Eagle Springs
HOA & financial
HOA
- HOA fee: $300 annually
- Services included: Common Area Maintenance
Other
Other facts
- Listing terms: Cash,Conventional,FHA,VA Loan
- Road surface type: Asphalt
Price history
| Date | Event | Price |
|---|---|---|
| 7/26/2024 | Sold | -- |
Source: | ||
| 6/21/2024 | Pending sale | $359,900$203/sqft |
Source: | ||
| 6/20/2024 | Listed for sale | $359,900$203/sqft |
Source: | ||
Public tax history
| Year | Property taxes | Tax assessment |
|---|---|---|
| 2024 | $2,603 +0.1% | $41,590 |
| 2023 | $2,600 +5.6% | $41,590 +5.9% |
| 2022 | $2,461 | $39,290 |
Find assessor info on the county website
Neighborhood: 65721
Nearby schools
GreatSchools rating
- 9/10Ozark Middle SchoolGrades: 5-6Distance: 1.4 mi
- 6/10Ozark Jr. High SchoolGrades: 8-9Distance: 2.2 mi
- 8/10Ozark High SchoolGrades: 9-12Distance: 1.8 mi
Schools provided by the listing agent
- Elementary: OZ West
- Middle: Ozark
- High: Ozark
Source: SOMOMLS. This data may not be complete. We recommend contacting the local school district to confirm school assignments for this home.
