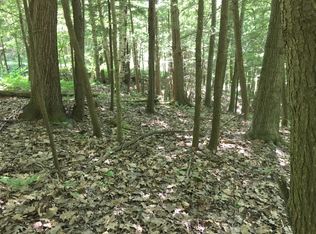Charming homestead lovingly maintained and ready to move right in! Updated plumbing, electrical, new Rinnai heater, newer windows, new roof fall of 2019, new cedar shingle siding & metal siding over the last 4 years. Mudroom entry with built-in bench for convenient VT living. Kitchen with Hickory cabinets and new refrigerator. Jotul Woodstove in Living room. Storage shed, Sugar house and approx. 50 taps for a potential of 10-20 gallons of Maple Syrup. Partial fenced in yard for kids and dogs and Acre with serious fence for 4 legged friends. Waterfall out back! Pond across the road with two story barn & power, vineyards of Frontenac grapes, large vegetable garden, apple trees, blueberry bushes, black currant bushes, and dont miss access to the Rail Trail; it is the back boundary! Showings begin Friday, 8/28/2020.
This property is off market, which means it's not currently listed for sale or rent on Zillow. This may be different from what's available on other websites or public sources.

