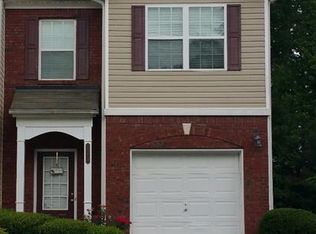Closed
$185,000
2776 Snapfinger Mnr #2776, Decatur, GA 30035
3beds
1,672sqft
Townhouse, Residential
Built in 2005
871.2 Square Feet Lot
$183,700 Zestimate®
$111/sqft
$1,758 Estimated rent
Home value
$183,700
$169,000 - $198,000
$1,758/mo
Zestimate® history
Loading...
Owner options
Explore your selling options
What's special
Welcome home to this well-maintained 3-bedroom, 2.5-bathroom townhome located in a gated community. This spacious and inviting residence offers a fireside living room perfect for cozy evenings, 9-foot ceilings on main, new carpet, and new paint. Eat-in kitchen with newer Samsung refrigerator, gas range, built-in microwave, nice-sized pantry, and sliding glass doors that open to a private patio—ideal for morning coffee or weekend grilling, looking out over the beautiful community grounds. The generous primary suite features its own private balcony, a large walk-in closet, and an en-suite bathroom complete with a walk-in shower and separate soaking tub. Additional highlights include a convenient attached 1-car garage and move-in ready condition throughout. Don't miss this wonderful opportunity to own a beautifully kept home with modern comforts in a desirable community setting! Listing agent works with lenders who offer 100% financing for qualified buyers, and other competitive products that rival FHA loans. (community is not fha approved)
Zillow last checked: 8 hours ago
Listing updated: September 09, 2025 at 11:03pm
Listing Provided by:
The Suits Team,
Keller Williams Realty Peachtree Rd.,
NINA D HARRIS,
Keller Williams Realty Peachtree Rd.
Bought with:
Lezoena Claridy, 386608
Compass
Source: FMLS GA,MLS#: 7595568
Facts & features
Interior
Bedrooms & bathrooms
- Bedrooms: 3
- Bathrooms: 3
- Full bathrooms: 2
- 1/2 bathrooms: 1
Primary bedroom
- Features: Oversized Master, Other
- Level: Oversized Master, Other
Bedroom
- Features: Oversized Master, Other
Primary bathroom
- Features: Separate Tub/Shower, Soaking Tub, Other
Dining room
- Features: Open Concept
Kitchen
- Features: Cabinets Other, Eat-in Kitchen, Laminate Counters, Pantry, View to Family Room, Other
Heating
- Central, Electric, Forced Air, Natural Gas
Cooling
- Ceiling Fan(s), Central Air, Electric
Appliances
- Included: Dishwasher, Electric Oven, Gas Cooktop, Microwave, Refrigerator
- Laundry: In Hall, Laundry Room, Upper Level
Features
- Double Vanity, High Ceilings 9 ft Lower, High Speed Internet, Walk-In Closet(s)
- Flooring: Carpet, Laminate
- Windows: Double Pane Windows, Insulated Windows
- Basement: None
- Number of fireplaces: 1
- Fireplace features: Factory Built, Living Room
- Common walls with other units/homes: 2+ Common Walls
Interior area
- Total structure area: 1,672
- Total interior livable area: 1,672 sqft
Property
Parking
- Total spaces: 1
- Parking features: Attached, Driveway, Garage, Garage Faces Front, Kitchen Level
- Attached garage spaces: 1
- Has uncovered spaces: Yes
Accessibility
- Accessibility features: None
Features
- Levels: Two
- Stories: 2
- Patio & porch: Covered, Patio
- Exterior features: Balcony, No Dock
- Pool features: None
- Spa features: None
- Fencing: None
- Has view: Yes
- View description: Other
- Waterfront features: None
- Body of water: None
Lot
- Size: 871.20 sqft
- Features: Landscaped
Details
- Additional structures: None
- Parcel number: 16 009 05 118
- Other equipment: None
- Horse amenities: None
Construction
Type & style
- Home type: Townhouse
- Architectural style: Townhouse,Traditional
- Property subtype: Townhouse, Residential
- Attached to another structure: Yes
Materials
- Brick Front, Vinyl Siding, Other
- Foundation: None
- Roof: Other
Condition
- Resale
- New construction: No
- Year built: 2005
Utilities & green energy
- Electric: None
- Sewer: Public Sewer
- Water: Public
- Utilities for property: Cable Available, Electricity Available, Natural Gas Available, Sewer Available, Water Available
Green energy
- Energy efficient items: None
- Energy generation: None
Community & neighborhood
Security
- Security features: Security Gate
Community
- Community features: Gated, Homeowners Assoc, Near Public Transport, Street Lights, Other
Location
- Region: Decatur
- Subdivision: Snapfinger Manor
HOA & financial
HOA
- Has HOA: Yes
- HOA fee: $240 monthly
- Services included: Maintenance Grounds
Other
Other facts
- Ownership: Condominium
- Road surface type: None
Price history
| Date | Event | Price |
|---|---|---|
| 8/27/2025 | Sold | $185,000-7%$111/sqft |
Source: | ||
| 8/4/2025 | Pending sale | $199,000$119/sqft |
Source: | ||
| 7/1/2025 | Price change | $199,000-11.6%$119/sqft |
Source: | ||
| 6/17/2025 | Listed for sale | $225,000$135/sqft |
Source: | ||
Public tax history
Tax history is unavailable.
Neighborhood: 30035
Nearby schools
GreatSchools rating
- 5/10Fairington Elementary SchoolGrades: PK-5Distance: 1.8 mi
- 4/10Miller Grove Middle SchoolGrades: 6-8Distance: 1.4 mi
- 3/10Miller Grove High SchoolGrades: 9-12Distance: 2.6 mi
Schools provided by the listing agent
- Elementary: Fairington
- Middle: Miller Grove
- High: Redan
Source: FMLS GA. This data may not be complete. We recommend contacting the local school district to confirm school assignments for this home.
Get a cash offer in 3 minutes
Find out how much your home could sell for in as little as 3 minutes with a no-obligation cash offer.
Estimated market value
$183,700
Get a cash offer in 3 minutes
Find out how much your home could sell for in as little as 3 minutes with a no-obligation cash offer.
Estimated market value
$183,700

