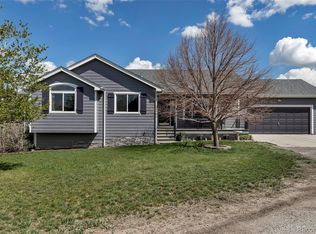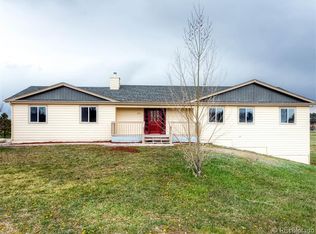Sold for $739,900
$739,900
2776 Savage Road, Elizabeth, CO 80107
4beds
2,768sqft
Single Family Residence
Built in 1987
2 Acres Lot
$719,800 Zestimate®
$267/sqft
$3,305 Estimated rent
Home value
$719,800
$633,000 - $813,000
$3,305/mo
Zestimate® history
Loading...
Owner options
Explore your selling options
What's special
Perfectly situated on an established and picturesque 2-acre lot surrounded by endless rolling hills as far as the eye can see, AND located just minutes to the heart of Elizabeth is your dream country home, come true. Offering 4 bedrooms, 4 bathrooms, an oversized detached 3-car garage w/workshop, water hookup, and heated stove (convertible to barn), a mother-in-law suite with ground floor entry, 4 fireplaces, Pella windows and doors, newer roof, newly paved driveway and concrete pathways, and beautifully updated throughout! Upstairs features beautiful hardwood flooring, a large and stately family room w/custom built-ins, an exquisite kitchen w/new 42" cabinets, stainless steel appliances, slab granite countertops, built-in pantry, and a reverse-osmosis system, oversized dining room w/coffee bar, master suite w/attached master bath, 2 additional bedrooms, and a beautifully updated full bathroom. Head downstairs to the lower level apartment complete w kitchenette, a separate entrance and backyard exit, oversized family room w/custom built-ins, a bedroom w/walk in closet, and a bathroom. The other half of the lower level offers multiple bonus rooms including a media/rec/exercise room w/fireplace, a small office (or pantry/additional storage), a large office/craft room with outdoor access, and a half bath. Enjoy the outdoors on the upper level trex deck or the lower-level patio, multiple garden areas, fully fenced both inner and outer backyard acreage, RV Hookup, and additional areas to park RV or outdoor toys! This home offers just about everything you could ask for in a county living home!
Zillow last checked: 8 hours ago
Listing updated: March 10, 2025 at 08:03am
Listed by:
Jill Griffin 303-668-0737 Jill.Griffin@compass.com,
Compass - Denver
Bought with:
Rovena L Flores, 040004969
Dream Real Estate
Source: REcolorado,MLS#: 9457014
Facts & features
Interior
Bedrooms & bathrooms
- Bedrooms: 4
- Bathrooms: 4
- Full bathrooms: 1
- 3/4 bathrooms: 2
- 1/2 bathrooms: 1
Primary bedroom
- Level: Upper
Bedroom
- Level: Upper
Bedroom
- Level: Upper
Bedroom
- Description: Currently Used As A Large Office
- Level: Lower
Primary bathroom
- Level: Upper
Bathroom
- Level: Upper
Bathroom
- Level: Lower
Bathroom
- Level: Lower
Bonus room
- Description: Currently Used As A Small Office
- Level: Lower
Dining room
- Level: Upper
Exercise room
- Description: Convertible To Game Room/Rec Room/Large Bedroom/Family Room/Etc
- Level: Lower
Family room
- Level: Upper
Family room
- Level: Lower
Kitchen
- Level: Upper
Laundry
- Level: Lower
Office
- Description: Currently Used As A Large Craft Room
- Level: Lower
Heating
- Baseboard, Forced Air, Hot Water, Natural Gas
Cooling
- None
Appliances
- Included: Cooktop, Dishwasher, Disposal, Microwave, Oven, Refrigerator, Self Cleaning Oven, Water Purifier
Features
- Built-in Features, Butcher Counters, Ceiling Fan(s), Granite Counters, Pantry, Primary Suite, Radon Mitigation System, Smoke Free, Walk-In Closet(s), Wet Bar
- Flooring: Carpet, Tile, Wood
- Windows: Double Pane Windows, Window Coverings
- Basement: Exterior Entry,Finished,Walk-Out Access
- Number of fireplaces: 4
- Fireplace features: Basement, Family Room, Gas, Outside, Wood Burning, Wood Burning Stove
Interior area
- Total structure area: 2,768
- Total interior livable area: 2,768 sqft
- Finished area above ground: 1,390
- Finished area below ground: 1,378
Property
Parking
- Total spaces: 3
- Parking features: Asphalt, Concrete, Heated Garage
- Garage spaces: 3
Features
- Patio & porch: Deck, Patio
- Exterior features: Dog Run, Fire Pit, Garden, Private Yard
- Fencing: Fenced,Full
Lot
- Size: 2 Acres
Details
- Parcel number: R106884
- Zoning: PUD
- Special conditions: Standard
- Horses can be raised: Yes
Construction
Type & style
- Home type: SingleFamily
- Property subtype: Single Family Residence
Materials
- Frame, Vinyl Siding, Wood Siding
- Foundation: Slab
- Roof: Composition
Condition
- Year built: 1987
Utilities & green energy
- Electric: 110V
- Water: Well
- Utilities for property: Internet Access (Wired), Natural Gas Available
Community & neighborhood
Security
- Security features: Carbon Monoxide Detector(s), Smoke Detector(s)
Location
- Region: Elizabeth
- Subdivision: Western Country Ranches
HOA & financial
HOA
- Has HOA: Yes
- HOA fee: $97 annually
- Association name: Western Country Ranches
- Association phone: 303-532-4148
Other
Other facts
- Listing terms: Cash,Conventional,FHA,VA Loan
- Ownership: Individual
Price history
| Date | Event | Price |
|---|---|---|
| 3/7/2025 | Sold | $739,900$267/sqft |
Source: | ||
| 1/21/2025 | Pending sale | $739,900$267/sqft |
Source: | ||
| 1/16/2025 | Listed for sale | $739,900+57.4%$267/sqft |
Source: | ||
| 9/7/2017 | Sold | $470,000-1.1%$170/sqft |
Source: Public Record Report a problem | ||
| 7/21/2017 | Listed for sale | $475,000+70.9%$172/sqft |
Source: RE/MAX Structure #8110418 Report a problem | ||
Public tax history
| Year | Property taxes | Tax assessment |
|---|---|---|
| 2024 | $3,133 +7.4% | $41,390 |
| 2023 | $2,918 -2.4% | $41,390 +13.4% |
| 2022 | $2,990 | $36,510 -2.8% |
Find assessor info on the county website
Neighborhood: 80107
Nearby schools
GreatSchools rating
- 5/10Running Creek Elementary SchoolGrades: K-5Distance: 3.4 mi
- 5/10Elizabeth Middle SchoolGrades: 6-8Distance: 2.5 mi
- 6/10Elizabeth High SchoolGrades: 9-12Distance: 2.3 mi
Schools provided by the listing agent
- Elementary: Running Creek
- Middle: Elizabeth
- High: Elizabeth
- District: Elizabeth C-1
Source: REcolorado. This data may not be complete. We recommend contacting the local school district to confirm school assignments for this home.
Get a cash offer in 3 minutes
Find out how much your home could sell for in as little as 3 minutes with a no-obligation cash offer.
Estimated market value$719,800
Get a cash offer in 3 minutes
Find out how much your home could sell for in as little as 3 minutes with a no-obligation cash offer.
Estimated market value
$719,800


