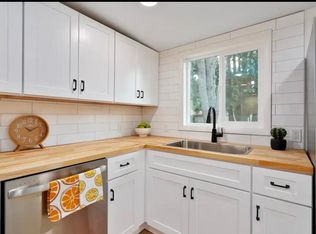Welcome to 2776 Sandwood Lane, a beautifully designed 3-bedroom, 2-bath home situated on a spacious lot and filled with natural light. From the moment you enter through the extra-wide entryway, you'll notice the thoughtful layout and upscale finishes that give this home a warm and modern feel. The open-concept kitchen and living area offer seamless flow, perfect for everyday living and entertaining. The kitchen features quartz countertops, stainless steel appliances, and a walk-in pantry with custom built-in shelvingideal for organization and functionality.
Luxury vinyl plank flooring runs throughout the main living spaces, complementing the fresh, neutral tones and high-end finishes. The living room is centered around a gas fireplace framed by built-in cabinetry, creating a cozy yet refined atmosphere. Large windows flood the space with natural light and open up to the private back patio, making indoor-outdoor living easy and inviting. Stay comfortable year-round with a high-efficiency mini-split heating and A/C system.
Every detail in this home has been curated with style and practicality in mind. Located in a desirable neighborhood, 2776 Sandwood Lane is move-in ready and waiting to welcome you home.
House for rent
$2,695/mo
2776 Sandwood Ln, Blaine, WA 98230
3beds
1,498sqft
Price may not include required fees and charges.
Single family residence
Available Fri Aug 22 2025
Cats, small dogs OK
Central air
In unit laundry
Garage parking
Fireplace
What's special
Upscale finishesIndoor-outdoor livingLarge windowsFilled with natural lightPrivate back patioThoughtful layoutSpacious lot
- 38 days
- on Zillow |
- -- |
- -- |
Travel times
Prepare for your first home with confidence
Consider a first-time homebuyer savings account designed to grow your down payment with up to a 6% match & 4.15% APY.
Facts & features
Interior
Bedrooms & bathrooms
- Bedrooms: 3
- Bathrooms: 2
- Full bathrooms: 2
Heating
- Fireplace
Cooling
- Central Air
Appliances
- Included: Dishwasher, Dryer, Microwave, Oven, Refrigerator, Stove, Washer
- Laundry: In Unit
Features
- Double Vanity
- Has fireplace: Yes
Interior area
- Total interior livable area: 1,498 sqft
Property
Parking
- Parking features: Garage
- Has garage: Yes
- Details: Contact manager
Features
- Patio & porch: Patio
- Exterior features: Kitchen Island, Private Driveway
Details
- Parcel number: 4101323741000000
Construction
Type & style
- Home type: SingleFamily
- Property subtype: Single Family Residence
Community & HOA
Location
- Region: Blaine
Financial & listing details
- Lease term: Contact For Details
Price history
| Date | Event | Price |
|---|---|---|
| 5/17/2025 | Listed for rent | $2,695$2/sqft |
Source: Zillow Rentals | ||
| 8/7/2024 | Listing removed | -- |
Source: Zillow Rentals | ||
| 7/9/2024 | Listed for rent | $2,695$2/sqft |
Source: Zillow Rentals | ||
| 9/27/2023 | Listing removed | -- |
Source: Zillow Rentals | ||
| 8/19/2023 | Listed for rent | $2,695$2/sqft |
Source: Zillow Rentals | ||
![[object Object]](https://photos.zillowstatic.com/fp/efa88830ca216cdfd75ca5d799bede99-p_i.jpg)
