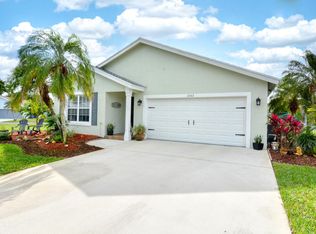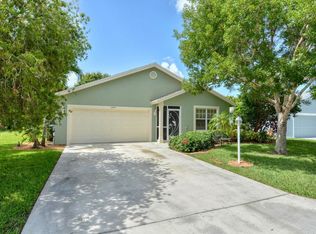Sold for $479,900
$479,900
2776 SW Riviera Road, Stuart, FL 34997
3beds
1,533sqft
Single Family Residence
Built in 2002
6,660 Square Feet Lot
$441,300 Zestimate®
$313/sqft
$3,007 Estimated rent
Home value
$441,300
$406,000 - $481,000
$3,007/mo
Zestimate® history
Loading...
Owner options
Explore your selling options
What's special
OPEN HOUSE SAT. June 1st from 12pm - 3pm. Beautiful home, Bright open floor plan located in a Friendly Boating community. Lots of upgrades, see list in pics. Home has premium solid concrete construction. Volume ceilings throughout home, 3rd bedrm has French doors. Kitchen, master bath & guest bath remodeled. Home has 2 storage attics. River Forest Welcomes Trucks, any breed dog & all ages. HOA only 159 per month includes: basic cable, high speed internet, a clubhouse on lake & St lucie River. Heated lap pool, fitness center, party room, playground & boat launch that leads to Ocean. Boat / RV storage space 30.00 per month, Ask me about availability. Friendly community, walkable lake Patterson in center of community. Elementary has pre-k program, HS has AP classes This property is homesteaded. The Sanitation/Trash is included in tax bill. There are no-known assessments now or in the knowable future. The street were repaved in 2023 and there was no assessment , it was paid for out of an river Forest HOA road reserve account. This information is presumed correct, but the buyer must confirm all information.
Zillow last checked: 8 hours ago
Listing updated: December 10, 2024 at 01:20am
Listed by:
Annette M duPlessis 561-373-0923,
London Foster Realty,
David duPlessis 561-531-3051,
London Foster Realty
Bought with:
Tonya L McDonald
RE/MAX Properties
Source: BeachesMLS,MLS#: RX-10991490 Originating MLS: Beaches MLS
Originating MLS: Beaches MLS
Facts & features
Interior
Bedrooms & bathrooms
- Bedrooms: 3
- Bathrooms: 2
- Full bathrooms: 2
Primary bedroom
- Level: M
- Area: 195
- Dimensions: 15 x 13
Bedroom 2
- Level: M
- Area: 132
- Dimensions: 12 x 11
Bedroom 3
- Level: M
- Area: 132
- Dimensions: 12 x 11
Dining room
- Level: M
- Area: 132
- Dimensions: 12 x 11
Kitchen
- Level: M
- Area: 128
- Dimensions: 16 x 8
Living room
- Level: M
- Area: 345
- Dimensions: 23 x 15
Patio
- Level: M
- Area: 246
- Dimensions: 41 x 6
Porch
- Area: 150
- Dimensions: 15 x 10
Heating
- Central, Electric
Cooling
- Central Air, Electric, Paddle Fans
Appliances
- Included: Cooktop, Dishwasher, Dryer, Ice Maker, Microwave, Electric Range, Refrigerator, Washer, Electric Water Heater
- Laundry: Inside
Features
- Bar, Ctdrl/Vault Ceilings, Kitchen Island, Pantry, Split Bedroom, Volume Ceiling, Walk-In Closet(s)
- Flooring: Vinyl
- Doors: French Doors
- Windows: Panel Shutters (Complete), Storm Shutters
Interior area
- Total structure area: 2,120
- Total interior livable area: 1,533 sqft
Property
Parking
- Total spaces: 2
- Parking features: Garage - Attached, Auto Garage Open
- Attached garage spaces: 2
Features
- Stories: 1
- Patio & porch: Covered Patio, Screened Patio
- Exterior features: Auto Sprinkler, Room for Pool, Zoned Sprinkler
- Pool features: Community
- Fencing: Fenced
- Has view: Yes
- View description: Garden
- Waterfront features: None
Lot
- Size: 6,660 sqft
- Features: < 1/4 Acre, 1/4 to 1/2 Acre
Details
- Parcel number: 123940002061000110
- Zoning: residential
Construction
Type & style
- Home type: SingleFamily
- Property subtype: Single Family Residence
Materials
- Block, CBS, Concrete
- Roof: Aluminum
Condition
- Resale
- New construction: No
- Year built: 2002
Details
- Builder model: The Extended Crane
Utilities & green energy
- Sewer: Public Sewer
- Water: Public
- Utilities for property: Cable Connected, Electricity Connected, Underground Utilities
Community & neighborhood
Security
- Security features: Security Lights, Smoke Detector(s)
Community
- Community features: Basketball, Bike - Jog, Boating, Clubhouse, Community Room, Fitness Center, Manager on Site, Picnic Area, Playground
Location
- Region: Stuart
- Subdivision: River Forest
HOA & financial
HOA
- Has HOA: Yes
- HOA fee: $159 monthly
- Services included: Cable TV, Management Fees, Recrtnal Facility
Other fees
- Application fee: $200
Other
Other facts
- Listing terms: Cash,Conventional
Price history
| Date | Event | Price |
|---|---|---|
| 7/1/2024 | Sold | $479,900$313/sqft |
Source: | ||
| 6/30/2024 | Pending sale | $479,900$313/sqft |
Source: | ||
| 5/30/2024 | Listed for sale | $479,900+231.2%$313/sqft |
Source: | ||
| 5/31/2002 | Sold | $144,900$95/sqft |
Source: Public Record Report a problem | ||
Public tax history
| Year | Property taxes | Tax assessment |
|---|---|---|
| 2024 | $2,319 +2.9% | $155,442 +3% |
| 2023 | $2,253 +4.2% | $150,915 +3% |
| 2022 | $2,161 +0.8% | $146,520 +3% |
Find assessor info on the county website
Neighborhood: 34997
Nearby schools
GreatSchools rating
- 8/10Crystal Lake Elementary SchoolGrades: PK-5Distance: 0.8 mi
- 5/10Dr. David L. Anderson Middle SchoolGrades: 6-8Distance: 3.5 mi
- 5/10South Fork High SchoolGrades: 9-12Distance: 2.7 mi
Schools provided by the listing agent
- Elementary: Crystal Lake Elementary School
- Middle: Dr. David L. Anderson Middle School
- High: South Fork High School
Source: BeachesMLS. This data may not be complete. We recommend contacting the local school district to confirm school assignments for this home.
Get a cash offer in 3 minutes
Find out how much your home could sell for in as little as 3 minutes with a no-obligation cash offer.
Estimated market value$441,300
Get a cash offer in 3 minutes
Find out how much your home could sell for in as little as 3 minutes with a no-obligation cash offer.
Estimated market value
$441,300

