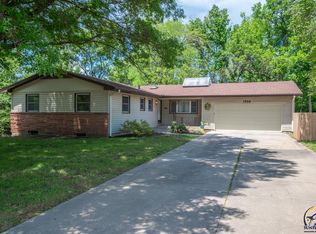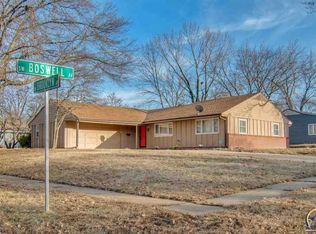Sold on 10/21/24
Price Unknown
2776 SW Boswell Ave, Topeka, KS 66611
3beds
2,835sqft
Single Family Residence, Residential
Built in 1963
13,786 Acres Lot
$257,600 Zestimate®
$--/sqft
$2,032 Estimated rent
Home value
$257,600
$229,000 - $283,000
$2,032/mo
Zestimate® history
Loading...
Owner options
Explore your selling options
What's special
Welcome to this 3-bedroom, 3-bathroom home, nestled on a spacious corner lot that perfectly blends comfort and convenience. The primary bedroom includes a private en suite for privacy. Enjoy the ease of main floor laundry, while the large living room and cozy family room with a wood-burning fireplace offer the perfect spaces to relax. The partially finished basement features a rec room, ideal for entertaining. With plenty of room for hosting gatherings and making memories, this home offers great potential. Don’t miss your chance to make it yours!
Zillow last checked: 8 hours ago
Listing updated: October 21, 2024 at 06:01pm
Listed by:
Tracy Ronnebaum 785-633-2588,
Coldwell Banker American Home
Bought with:
Luke Bigler, SP00244848
Prestige Real Estate
Source: Sunflower AOR,MLS#: 235443
Facts & features
Interior
Bedrooms & bathrooms
- Bedrooms: 3
- Bathrooms: 3
- Full bathrooms: 3
Primary bedroom
- Level: Main
- Area: 181.65
- Dimensions: 12.11X15
Bedroom 2
- Level: Main
- Area: 123.43
- Dimensions: 11.11X11.11
Bedroom 3
- Level: Main
- Area: 134.43
- Dimensions: 12.10X11.11
Dining room
- Level: Main
- Area: 100.05
- Dimensions: 8.7X11.5
Family room
- Level: Main
- Area: 330.17
- Dimensions: 23.4X14.11
Kitchen
- Level: Main
- Area: 129.95
- Dimensions: 11.3X11.5
Laundry
- Level: Main
Living room
- Level: Main
- Area: 460.31
- Dimensions: 24.1X19.1
Recreation room
- Level: Basement
- Area: 637.12
- Dimensions: 18.1X35.2
Heating
- Natural Gas
Cooling
- Central Air
Appliances
- Included: Electric Cooktop, Wall Oven, Dishwasher, Refrigerator, Disposal
- Laundry: In Basement
Features
- Flooring: Hardwood, Vinyl, Carpet
- Basement: Concrete
- Number of fireplaces: 1
- Fireplace features: One
Interior area
- Total structure area: 2,835
- Total interior livable area: 2,835 sqft
- Finished area above ground: 2,095
- Finished area below ground: 740
Property
Parking
- Parking features: Attached
- Has attached garage: Yes
Features
- Patio & porch: Covered
Lot
- Size: 13,786 Acres
- Features: Corner Lot
Details
- Parcel number: R47829
- Special conditions: Standard,Arm's Length
Construction
Type & style
- Home type: SingleFamily
- Architectural style: Ranch
- Property subtype: Single Family Residence, Residential
Condition
- Year built: 1963
Utilities & green energy
- Water: Public
Community & neighborhood
Location
- Region: Topeka
- Subdivision: Knollwood north #2
Price history
| Date | Event | Price |
|---|---|---|
| 10/21/2024 | Sold | -- |
Source: | ||
| 9/26/2024 | Pending sale | $260,000$92/sqft |
Source: | ||
| 9/10/2024 | Price change | $260,000-10.3%$92/sqft |
Source: | ||
| 8/16/2024 | Price change | $290,000-9.4%$102/sqft |
Source: | ||
| 8/7/2024 | Listed for sale | $320,000$113/sqft |
Source: | ||
Public tax history
| Year | Property taxes | Tax assessment |
|---|---|---|
| 2025 | -- | $29,838 +5% |
| 2024 | $4,059 +3.7% | $28,416 +6% |
| 2023 | $3,915 +7.5% | $26,808 +11% |
Find assessor info on the county website
Neighborhood: 66611
Nearby schools
GreatSchools rating
- 5/10Jardine ElementaryGrades: PK-5Distance: 0.8 mi
- 6/10Jardine Middle SchoolGrades: 6-8Distance: 0.8 mi
- 5/10Topeka High SchoolGrades: 9-12Distance: 2.2 mi
Schools provided by the listing agent
- Elementary: Jardine Elementary School/USD 501
- Middle: Jardine Middle School/USD 501
- High: Topeka High School/USD 501
Source: Sunflower AOR. This data may not be complete. We recommend contacting the local school district to confirm school assignments for this home.

