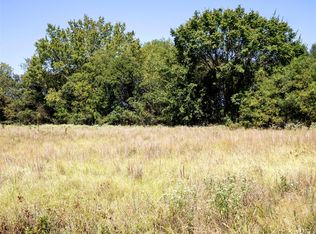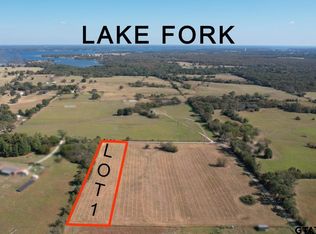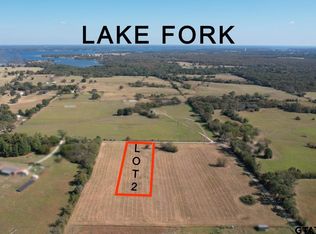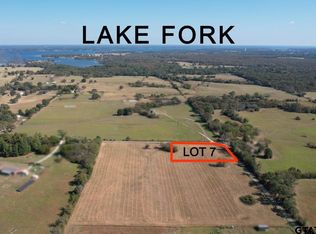Sold
Price Unknown
2776 Rs County Rd #3150, Emory, TX 75440
3beds
1,952sqft
Single Family Residence
Built in 1992
1 Acres Lot
$282,800 Zestimate®
$--/sqft
$2,073 Estimated rent
Home value
$282,800
Estimated sales range
Not available
$2,073/mo
Zestimate® history
Loading...
Owner options
Explore your selling options
What's special
This well designed home has 1952sq ft, 3 bedroom, 2 baths, 2 car Garage home offers much potential. 320 sq ft workshop/storage building. 12 X 25 RV cover on concrete slab and gravel drive. Additional 18 X 28 carport enclosed on three sides for extra cars or a boat. Covered porch across the front, ample shade trees for outdoor enjoyment. Concrete drive to a 2 car attached garage with a room for extra tools, office, craft or sewing room. Inside you'll find a roomy living area with a vaulted ceiling with wood beams, attractive wood wall covering and a wood burning stove. Living room opens to dining area just off the spacious kitchen with breakfast bar, plenty of cabinets & counter space, pantry with added shelving and pull out storage, plus a refrigerator & microwave stay. Large split master bedroom has blinds & wainscoting walls. Master bath offers separate vanities and shower, jetted tub between his & hers separate closets, linen cabinet & separate toilet area. Nice size utility room has sink, storage and built in ironing board. Plenty of room inside and out of this great designed home. Large mature trees, corner lot and space to enjoy this wonderful country home. Close to Lake Fork and Lake Tawakoni. Add your personal touches and update this home to fit your personal needs. Please call for more information and for your preview to see how much potential there is.
Zillow last checked: 8 hours ago
Listing updated: June 07, 2025 at 03:30pm
Listed by:
Vikki Moore 903-850-9318,
CENTURY 21 Lake Country L Fork
Bought with:
NON MEMBER AGENT
Source: GTARMLS,MLS#: 25005106
Facts & features
Interior
Bedrooms & bathrooms
- Bedrooms: 3
- Bathrooms: 2
- Full bathrooms: 2
Primary bedroom
- Features: Master Bedroom Split
Bedroom 1
- Area: 247
- Dimensions: 19 x 13
Bedroom 2
- Area: 121
- Dimensions: 11 x 11
Bedroom 3
- Area: 121
- Dimensions: 11 x 11
Bathroom
- Features: Separate Lavatories, Separate Water Closet, Separate Walk-In Closets, Bar, Other /See Remarks, Linen Closet
Dining room
- Area: 143
- Dimensions: 11 x 13
Kitchen
- Features: Breakfast Bar, Breakfast Room
Living room
- Area: 450
- Dimensions: 18 x 25
Heating
- Central/Electric
Cooling
- Central Electric, Ceiling Fan(s)
Appliances
- Included: Range/Oven-Electric, Dishwasher, Microwave, Refrigerator, Electric Oven
Features
- Paneling, Ceiling Fan(s), Other/See Remarks, Vaulted Ceiling(s), Pantry
- Flooring: Carpet, Other/See Remarks
- Has fireplace: Yes
- Fireplace features: Wood Burning Stove
Interior area
- Total structure area: 1,952
- Total interior livable area: 1,952 sqft
Property
Parking
- Total spaces: 2
- Parking features: Garage Faces Side, Door w/Opener w/Controls, Workshop in Garage
- Garage spaces: 2
- Has uncovered spaces: Yes
- Details: Garage Size: 528 sq ft
Features
- Levels: One
- Stories: 1
- Entry location: 1st floor
- Patio & porch: Patio Covered, Porch
- Pool features: None
- Has spa: Yes
- Spa features: Bath
- Fencing: Partial,Chain Link
Lot
- Size: 1 Acres
- Features: Wooded, Corner Lot, Rectangular Lot
Details
- Additional structures: Storage
- Special conditions: None
Construction
Type & style
- Home type: SingleFamily
- Architectural style: Traditional
- Property subtype: Single Family Residence
Materials
- Brick and Wood
- Foundation: Slab
- Roof: Composition
Condition
- Year built: 1992
Utilities & green energy
- Sewer: Aerobic Septic
- Water: Company: City Of Emory
Community & neighborhood
Location
- Region: Emory
- Subdivision: AO189
Other
Other facts
- Listing terms: Conventional,Cash
- Road surface type: Gravel
Price history
| Date | Event | Price |
|---|---|---|
| 5/22/2025 | Sold | -- |
Source: | ||
| 5/5/2025 | Pending sale | $289,500$148/sqft |
Source: GTARMLS #25005106 Report a problem | ||
| 5/1/2025 | Contingent | $289,500$148/sqft |
Source: NTREIS #20894349 Report a problem | ||
| 4/21/2025 | Pending sale | $289,500$148/sqft |
Source: | ||
| 4/4/2025 | Listed for sale | $289,500$148/sqft |
Source: | ||
Public tax history
Tax history is unavailable.
Neighborhood: 75440
Nearby schools
GreatSchools rating
- 5/10Rains Intermediate SchoolGrades: 3-5Distance: 3.8 mi
- 5/10Rains J High SchoolGrades: 6-8Distance: 3.7 mi
- 6/10Rains High SchoolGrades: 9-12Distance: 3.7 mi
Schools provided by the listing agent
- Elementary: Rains ISD
- Middle: Rains ISD
- High: Rains ISD
Source: GTARMLS. This data may not be complete. We recommend contacting the local school district to confirm school assignments for this home.
Sell for more on Zillow
Get a Zillow Showcase℠ listing at no additional cost and you could sell for .
$282,800
2% more+$5,656
With Zillow Showcase(estimated)$288,456



