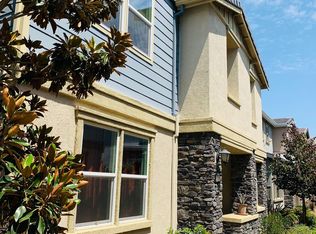Sold for $1,500,000
$1,500,000
2776 Alliston Loop, Dublin, CA 94568
4beds
2,144sqft
Residential, Single Family Residence
Built in 2016
3,049.2 Square Feet Lot
$1,626,200 Zestimate®
$700/sqft
$4,497 Estimated rent
Home value
$1,626,200
$1.54M - $1.71M
$4,497/mo
Zestimate® history
Loading...
Owner options
Explore your selling options
What's special
Upgraded single family home in East Dublin conveniently located across the street from the Fallon Sports Park and close proximity to shopping centers, SF Premium Outlets, Kaiser, Emerald High School (opening in 2023), freeways and more! The downstairs features Engineered Hardwood Floors, vaulted ceilings with tons of natural light, full bed and bath and an updated kitchen with Quartz countertops, GE SS appliances, tile backsplash, center island with a breakfast bar and more! 3 large bedrooms are upstairs, including the primary suite and laundry room. The primary bathroom features dual vanities, 2 walk in closets & a soaking tub. Additional features include a tankless water heater, reverse osmosis and water filtration system along with tons of storage throughout the home. The backyard has concrete pavers and raised flower beds. This one is not to be missed!
Zillow last checked: 8 hours ago
Listing updated: August 25, 2023 at 09:37am
Listed by:
Stephany Jenkins DRE #01311486 925-989-3318,
Park46 Real Estate,
Susan Schall DRE #01713497 925-519-8226,
Park46 Real Estate
Bought with:
Sandy Sen Sun, DRE #02037984
Compass
Source: Bay East AOR,MLS#: 41015810
Facts & features
Interior
Bedrooms & bathrooms
- Bedrooms: 4
- Bathrooms: 3
- Full bathrooms: 3
Bathroom
- Features: Shower Over Tub, Solid Surface, Stall Shower, Sunken Tub, Walk-In Closet(s)
Kitchen
- Features: Breakfast Bar, Counter - Stone, Dishwasher, Eat In Kitchen, Garbage Disposal, Gas Range/Cooktop, Island, Microwave, Refrigerator, Updated Kitchen
Heating
- Central
Cooling
- Ceiling Fan(s)
Appliances
- Included: Dishwasher, Gas Range, Microwave, Refrigerator, Tankless Water Heater
Features
- Breakfast Bar, Updated Kitchen
- Flooring: Tile, Carpet, Engineered Wood
- Windows: Window Coverings
- Has fireplace: No
- Fireplace features: None
Interior area
- Total structure area: 2,144
- Total interior livable area: 2,144 sqft
Property
Parking
- Total spaces: 2
- Parking features: Direct Access, Garage Door Opener
- Attached garage spaces: 2
Features
- Levels: Two
- Stories: 2
- Exterior features: Low Maintenance
- Pool features: None
- Fencing: Fenced
Lot
- Size: 3,049 sqft
- Features: Zero Lot Line, Side Yard
Details
- Parcel number: 985120107
- Special conditions: Standard
- Other equipment: Irrigation Equipment
Construction
Type & style
- Home type: SingleFamily
- Architectural style: Other
- Property subtype: Residential, Single Family Residence
Materials
- Stucco
- Foundation: Slab
- Roof: Other
Condition
- Existing
- New construction: No
- Year built: 2016
Utilities & green energy
- Electric: Photovoltaics Third-Party Owned
Community & neighborhood
Security
- Security features: Carbon Monoxide Detector(s)
Location
- Region: Dublin
- Subdivision: Dublin Ranch
HOA & financial
HOA
- Has HOA: Yes
- HOA fee: $126 monthly
- Amenities included: Greenbelt, Playground, Guest Parking
- Services included: Common Area Maint, Management Fee, Reserve Fund
- Association name: THE HELSING GROUP
- Association phone: 925-355-2100
Other
Other facts
- Listing agreement: Excl Right
- Price range: $1.5M - $1.5M
- Listing terms: Cash,Conventional,1031 Exchange
Price history
| Date | Event | Price |
|---|---|---|
| 3/24/2023 | Sold | $1,500,000-3.8%$700/sqft |
Source: | ||
| 2/23/2023 | Pending sale | $1,560,000$728/sqft |
Source: | ||
| 2/15/2023 | Listed for sale | $1,560,000$728/sqft |
Source: | ||
| 1/27/2023 | Pending sale | $1,560,000$728/sqft |
Source: | ||
| 1/6/2023 | Listed for sale | $1,560,000+67.5%$728/sqft |
Source: | ||
Public tax history
| Year | Property taxes | Tax assessment |
|---|---|---|
| 2025 | -- | $1,560,600 +2% |
| 2024 | $20,210 +39.7% | $1,530,000 +44.4% |
| 2023 | $14,468 +1.2% | $1,059,869 +2% |
Find assessor info on the county website
Neighborhood: 94568
Nearby schools
GreatSchools rating
- 9/10Cottonwood Creek TK-8Grades: K-8Distance: 0.3 mi
- NADublin Unified Transition ProgramGrades: 12Distance: 3.7 mi
Get a cash offer in 3 minutes
Find out how much your home could sell for in as little as 3 minutes with a no-obligation cash offer.
Estimated market value$1,626,200
Get a cash offer in 3 minutes
Find out how much your home could sell for in as little as 3 minutes with a no-obligation cash offer.
Estimated market value
$1,626,200
