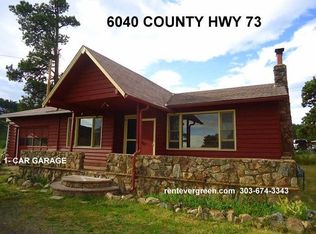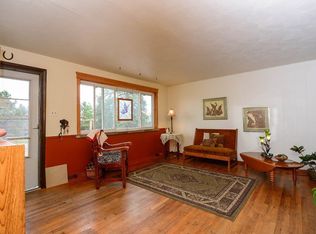The sellers are going to miss overlooking the horse meadow and pond, watching the elk swim to cool off, greeting the neighboring horses across the fence, and being able to see the gorgeous foothills through the large bright windows all year round. Just around the corner is where they access the open space park trail for peaceful time in nature. A perfect 1 mile loop for that quick stroll or jog. Outside, the spacious fenced yard where their kids play is going to be hard to leave behind as well. Inside is warmed by the cozy fireplace and wood stove, wood floors and knotty pine styling of classic Evergreen and it's all under cover of a stout metal roof. The location is truly the best of all worlds private serenity with quick proximity to all that Evergreen and Conifer have to offer. This one is special.
This property is off market, which means it's not currently listed for sale or rent on Zillow. This may be different from what's available on other websites or public sources.

