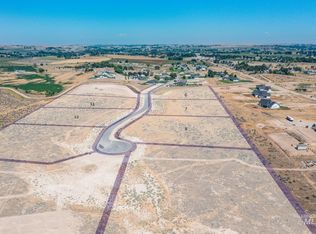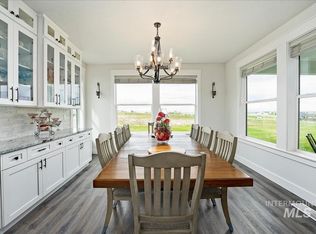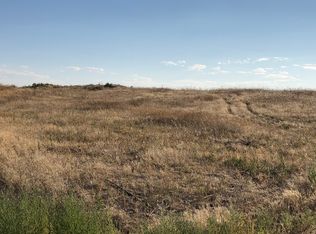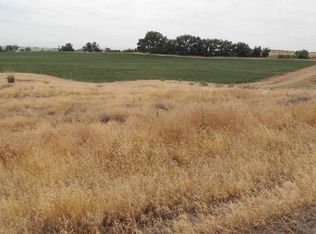Sold
Price Unknown
27755 Wagner Rd, Caldwell, ID 83607
4beds
4baths
3,228sqft
Single Family Residence
Built in 2022
2.83 Acres Lot
$1,161,600 Zestimate®
$--/sqft
$3,223 Estimated rent
Home value
$1,161,600
$1.09M - $1.25M
$3,223/mo
Zestimate® history
Loading...
Owner options
Explore your selling options
What's special
Modern Farmhouse stunner gracing 2.8+ acres, with no HOA or CC&Rs! Less than 1 yr old, absolutely immaculate & incredible upgrades throughout! You're welcomed inside under a grand entryway & into a spacious foyer. The office is filled with natural light through the east-facing windows. The kitchen & great room are an entertainer's dream...vaulted ceiling w/beams, rocked/shiplapped fireplace, floating shelves w/under mount lighting, dual islands, pot filler, 12'x5' pantry w/dbl ovens & butcher block...Then you enter the master oasis! Vaulted ceiling w/beam, wall sconces, custom wall trim & accent wall & incredible en suite bathroom! Soaker tub/WI tile shower/makeup vanity/WI closet/gold hardware & fixtures. Stunning 2nd master w/en suite bathroom, & split floor plan w/2 bedrooms/full bath/family room/1/2 bath! The expansive back patio is accessed via great room, master & family rooms. Breath taking sunsets, RV plug, wired for hot tub, 2 fenced corrals for your animals & plenty of land to build a shop or barn!
Zillow last checked: 8 hours ago
Listing updated: November 06, 2023 at 08:52am
Listed by:
Katie Burford 208-861-2555,
Keller Williams Realty Boise
Bought with:
Regina Collins
Fathom Realty
Source: IMLS,MLS#: 98879205
Facts & features
Interior
Bedrooms & bathrooms
- Bedrooms: 4
- Bathrooms: 4
- Main level bathrooms: 3
- Main level bedrooms: 4
Primary bedroom
- Level: Main
- Area: 288
- Dimensions: 16 x 18
Bedroom 2
- Level: Main
- Area: 216
- Dimensions: 18 x 12
Bedroom 3
- Level: Main
- Area: 132
- Dimensions: 12 x 11
Bedroom 4
- Level: Main
- Area: 120
- Dimensions: 12 x 10
Family room
- Level: Main
- Area: 221
- Dimensions: 13 x 17
Kitchen
- Level: Main
- Area: 361
- Dimensions: 19 x 19
Living room
- Level: Main
- Area: 420
- Dimensions: 21 x 20
Office
- Level: Main
- Area: 99
- Dimensions: 11 x 9
Heating
- Forced Air, Natural Gas
Cooling
- Central Air
Appliances
- Included: Gas Water Heater, Dishwasher, Disposal, Double Oven, Microwave, Oven/Range Built-In, Water Softener Owned
Features
- Bath-Master, Bed-Master Main Level, Split Bedroom, Den/Office, Family Room, Two Master Bedrooms, Double Vanity, Walk-In Closet(s), Breakfast Bar, Pantry, Kitchen Island, Number of Baths Main Level: 3
- Flooring: Tile
- Has basement: No
- Number of fireplaces: 1
- Fireplace features: One, Gas, Insert
Interior area
- Total structure area: 3,228
- Total interior livable area: 3,228 sqft
- Finished area above ground: 3,228
Property
Parking
- Total spaces: 3
- Parking features: Attached, RV Access/Parking
- Attached garage spaces: 3
Features
- Levels: One
- Patio & porch: Covered Patio/Deck
- Fencing: Full,Fence/Livestock
- Has view: Yes
Lot
- Size: 2.83 Acres
- Features: 1 - 4.99 AC, Garden, Horses, Views, Chickens, Auto Sprinkler System
Details
- Additional structures: Corral(s)
- Parcel number: R3788620400
- Horses can be raised: Yes
Construction
Type & style
- Home type: SingleFamily
- Property subtype: Single Family Residence
Materials
- Frame, Wood Siding
- Foundation: Crawl Space
- Roof: Composition
Condition
- Year built: 2022
Details
- Builder name: Bradshaw Construction
Utilities & green energy
- Sewer: Septic Tank
- Water: Well
- Utilities for property: Cable Connected, Broadband Internet
Community & neighborhood
Location
- Region: Caldwell
- Subdivision: Kimber Ridge
Other
Other facts
- Listing terms: Cash,Conventional,FHA,USDA Loan,VA Loan
- Ownership: Fee Simple
- Road surface type: Paved
Price history
Price history is unavailable.
Public tax history
| Year | Property taxes | Tax assessment |
|---|---|---|
| 2025 | -- | $1,054,110 +8.2% |
| 2024 | $3,915 +8.4% | $974,010 +12.5% |
| 2023 | $3,611 +213.6% | $866,000 +258% |
Find assessor info on the county website
Neighborhood: 83607
Nearby schools
GreatSchools rating
- 6/10Purple Sage Elementary SchoolGrades: PK-5Distance: 2.9 mi
- NAMiddleton Middle SchoolGrades: 6-8Distance: 7.1 mi
- 8/10Middleton High SchoolGrades: 9-12Distance: 5.7 mi
Schools provided by the listing agent
- Elementary: Purple Sage
- Middle: Middleton Jr
- High: Middleton
- District: Middleton School District #134
Source: IMLS. This data may not be complete. We recommend contacting the local school district to confirm school assignments for this home.



