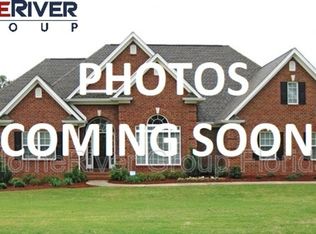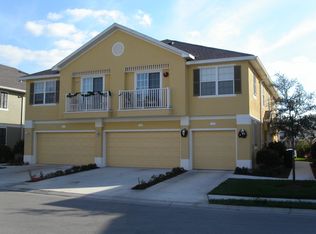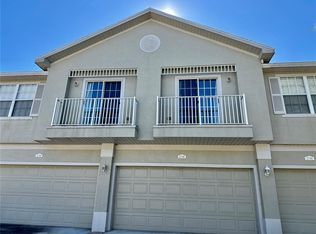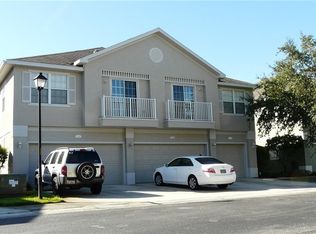Sold for $338,000 on 08/16/23
$338,000
27753 Pleasure Ride Loop, Wesley Chapel, FL 33544
3beds
1,686sqft
Townhouse
Built in 2005
936 Square Feet Lot
$283,600 Zestimate®
$200/sqft
$2,068 Estimated rent
Home value
$283,600
$269,000 - $298,000
$2,068/mo
Zestimate® history
Loading...
Owner options
Explore your selling options
What's special
OWNER FINANCING! Beautiful townhome in the heart of sought after Wesley Chapel of Pasco County, Florida. As you step into the main living area of the home you’ll be amazed by its gorgeous, authentic bamboo hardwood flooring that leads up a large arched alcove that’s perfect for your entertainment center. Across from the great room you’ll find a casual dining area right next to the kitchen. The kitchen has beautiful hardwood cabinets, gorgeous solid surface countertops and a large walk in pantry. A more formal dining area is also conveniently located across from the kitchen. Completing our tour of the main floor there is also a half bath, a linen closet and a laundry room all leading to an oversized two car garage. Up the stairs and down the hall you will find 2 bedrooms and a full bath all leading up to a large master suite with a beautifully tiled private bath with double sinks and a solid surface countertop topped off with a spacious walk-in closet. The driveway offers space enough for up to 2 additional vehicles for those times when you want to entertain. TAKE ADVANTAGE OF THIS UNIQUE OPPORTUNITY AND SAVE UP TO $300/MO WITH REDUCED RATE OWNER FINANCING!
Zillow last checked: 8 hours ago
Listing updated: August 16, 2023 at 08:28am
Listing Provided by:
Sara Hymel 504-400-0074,
INTERNATIONAL TOP AGENTS REALTY 727-260-0848
Bought with:
Sara Hymel
INTERNATIONAL TOP AGENTS REALTY
Source: Stellar MLS,MLS#: U8205584 Originating MLS: Pinellas Suncoast
Originating MLS: Pinellas Suncoast

Facts & features
Interior
Bedrooms & bathrooms
- Bedrooms: 3
- Bathrooms: 3
- Full bathrooms: 2
- 1/2 bathrooms: 1
Primary bedroom
- Features: En Suite Bathroom, Walk-In Closet(s)
- Level: Second
- Dimensions: 14.7x14.5
Bedroom 2
- Features: Built-in Closet
- Level: Second
- Dimensions: 11.5x10
Bedroom 3
- Features: Built-in Closet
- Level: Second
- Dimensions: 11.6x9.9
Primary bathroom
- Features: Tub with Separate Shower Stall
- Level: Second
- Dimensions: 12.2x8
Kitchen
- Features: Pantry
- Level: First
- Dimensions: 13.4x10.4
Living room
- Level: First
- Dimensions: 23x12
Heating
- Central, Electric
Cooling
- Central Air
Appliances
- Included: Dishwasher, Electric Water Heater, Microwave, Range, Refrigerator
- Laundry: Inside
Features
- Ceiling Fan(s), PrimaryBedroom Upstairs, Open Floorplan, Solid Surface Counters, Thermostat, Walk-In Closet(s)
- Flooring: Bamboo, Carpet, Ceramic Tile
- Doors: Sliding Doors
- Windows: Blinds, Window Treatments
- Has fireplace: No
Interior area
- Total structure area: 2,123
- Total interior livable area: 1,686 sqft
Property
Parking
- Total spaces: 2
- Parking features: Driveway, Garage Door Opener, Ground Level, Guest
- Attached garage spaces: 2
- Has uncovered spaces: Yes
- Details: Garage Dimensions: 18x20
Features
- Levels: Two
- Stories: 2
- Patio & porch: Patio
- Exterior features: Rain Gutters, Sidewalk
Lot
- Size: 936 sqft
Details
- Parcel number: 1226190090000000620
- Zoning: MPUD
- Special conditions: None
Construction
Type & style
- Home type: Townhouse
- Property subtype: Townhouse
Materials
- Concrete
- Foundation: Slab
- Roof: Shingle
Condition
- New construction: No
- Year built: 2005
Utilities & green energy
- Sewer: Public Sewer
- Water: Public
- Utilities for property: Cable Available, Public
Community & neighborhood
Security
- Security features: Security System Owned
Community
- Community features: Pool, Sidewalks
Location
- Region: Wesley Chapel
- Subdivision: SADDLE CREEK MANOR
HOA & financial
HOA
- Has HOA: Yes
- HOA fee: $358 monthly
- Services included: Common Area Taxes, Community Pool, Security
- Association name: Debra
- Association phone: 813-337-6206
- Second association name: Procura Services
Other fees
- Pet fee: $0 monthly
Other financial information
- Total actual rent: 0
Other
Other facts
- Ownership: Fee Simple
- Road surface type: Asphalt
Price history
| Date | Event | Price |
|---|---|---|
| 8/16/2023 | Sold | $338,000$200/sqft |
Source: | ||
| 7/22/2023 | Pending sale | $338,000$200/sqft |
Source: | ||
| 6/30/2023 | Listing removed | -- |
Source: Zillow Rentals Report a problem | ||
| 6/29/2023 | Listed for sale | $338,000+302.4%$200/sqft |
Source: | ||
| 5/5/2023 | Price change | $2,295-4.2%$1/sqft |
Source: Zillow Rentals Report a problem | ||
Public tax history
| Year | Property taxes | Tax assessment |
|---|---|---|
| 2024 | $2,172 -44.5% | $156,926 -43.7% |
| 2023 | $3,910 +25.3% | $278,720 +51.8% |
| 2022 | $3,120 +9.9% | $183,610 +21% |
Find assessor info on the county website
Neighborhood: 33544
Nearby schools
GreatSchools rating
- 7/10Veterans Elementary SchoolGrades: PK-5Distance: 0.8 mi
- 5/10CYPRESS CREEK MIDDLE SCHOOL-0133Grades: 6-8Distance: 3.4 mi
- 5/10Cypress Creek High SchoolGrades: 9-12Distance: 3.7 mi
Schools provided by the listing agent
- Elementary: Veterans Elementary School
- Middle: Cypress Creek Middle School
- High: Cypress Creek High-PO
Source: Stellar MLS. This data may not be complete. We recommend contacting the local school district to confirm school assignments for this home.
Get a cash offer in 3 minutes
Find out how much your home could sell for in as little as 3 minutes with a no-obligation cash offer.
Estimated market value
$283,600
Get a cash offer in 3 minutes
Find out how much your home could sell for in as little as 3 minutes with a no-obligation cash offer.
Estimated market value
$283,600



