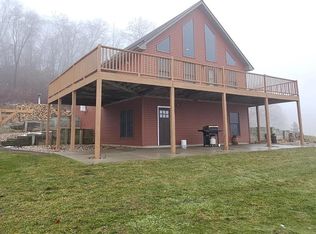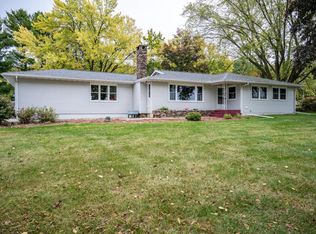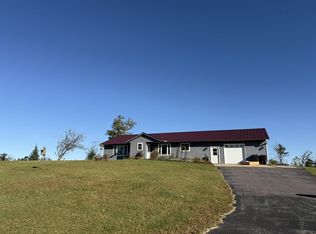Beautiful Large country home Own your 22.5 acres of natures paradise! Quality custom 2 story house with 5 bedrooms and 3.5 bathrooms. Elroy Sparta bike trail & the Little Baraboo river grace this property for your enjoyment! A View to enjoy all year around! The home is roomy and perfect for entertaining and gatherings with multiple bedroom suites, expansive deck & greenhouse that could be easily be converted into a 4 season sunroom if desired. The Elroy -Sparta trial running through the property one of the most popular trails in WI, connecting to 6 other trails in the region. Gives this Property potential for many uses ,permanent residence, hobby farm, weekend retreat, or Airbnb investment.
Active
Price cut: $119.9K (11/13)
$420,000
27751 Nutmeg ROAD, Elroy, WI 53929
5beds
4,774sqft
Est.:
Single Family Residence
Built in 1997
22.05 Acres Lot
$-- Zestimate®
$88/sqft
$-- HOA
What's special
Little baraboo riverExpansive deck
- 652 days |
- 1,968 |
- 117 |
Zillow last checked: 8 hours ago
Listing updated: January 08, 2026 at 07:06am
Listed by:
Shelaine Bennett 608-792-8400,
Edina Realty, Inc.
Source: WIREX MLS,MLS#: 1869622 Originating MLS: Metro MLS
Originating MLS: Metro MLS
Tour with a local agent
Facts & features
Interior
Bedrooms & bathrooms
- Bedrooms: 5
- Bathrooms: 4
- Full bathrooms: 3
- 1/2 bathrooms: 1
- Main level bedrooms: 3
Primary bedroom
- Level: Main
- Area: 378
- Dimensions: 21 x 18
Bedroom 2
- Level: Main
- Area: 176
- Dimensions: 16 x 11
Bedroom 3
- Level: Main
- Area: 187
- Dimensions: 17 x 11
Bedroom 4
- Level: Lower
- Area: 204
- Dimensions: 17 x 12
Bedroom 5
- Level: Lower
- Area: 180
- Dimensions: 15 x 12
Bathroom
- Features: Master Bedroom Bath: Tub/No Shower, Master Bedroom Bath
Dining room
- Level: Main
- Area: 187
- Dimensions: 17 x 11
Family room
- Level: Main
- Area: 306
- Dimensions: 17 x 18
Kitchen
- Level: Main
- Area: 240
- Dimensions: 20 x 12
Living room
- Level: Main
- Area: 288
- Dimensions: 18 x 16
Heating
- Natural Gas, Forced Air, Multiple Units, Zoned
Cooling
- Central Air, Multi Units
Appliances
- Included: Cooktop, Dishwasher, Dryer, Microwave, Oven, Refrigerator, Washer
Features
- Central Vacuum, Walk-In Closet(s), Kitchen Island
- Flooring: Wood
- Basement: 8'+ Ceiling,Block,Other,Walk-Out Access
Interior area
- Total structure area: 4,774
- Total interior livable area: 4,774 sqft
Property
Parking
- Total spaces: 3
- Parking features: Attached, 3 Car
- Attached garage spaces: 3
Features
- Levels: Two
- Stories: 2
- Patio & porch: Deck
- On waterfront: Yes
- Waterfront features: Waterfront, River
- Body of water: Little Baraboo River
Lot
- Size: 22.05 Acres
- Features: Hobby Farm, Pasture
Details
- Additional structures: Garden Shed
- Parcel number: 010002761000
- Zoning: G4Res,G5Undev
- Horses can be raised: Yes
Construction
Type & style
- Home type: SingleFamily
- Architectural style: Contemporary,Raised Ranch
- Property subtype: Single Family Residence
Materials
- Other, Vinyl Siding
Condition
- 21+ Years
- New construction: No
- Year built: 1997
Utilities & green energy
- Sewer: Septic Tank
- Water: Well
Community & HOA
Location
- Region: Elroy
- Municipality: Glendale
Financial & listing details
- Price per square foot: $88/sqft
- Tax assessed value: $607,700
- Annual tax amount: $10,476
- Date on market: 4/2/2024
- Inclusions: Refrigerator, Double Ovens, Dishwasher, Microwave, Built In Stove Top. Washer And Dryer. Extra Refrigerator In Lower Level. Old Farm House, Storage Shed,
- Exclusions: Owners Personal Property
Estimated market value
Not available
Estimated sales range
Not available
$3,639/mo
Price history
Price history
| Date | Event | Price |
|---|---|---|
| 11/13/2025 | Price change | $420,000-22.2%$88/sqft |
Source: | ||
| 9/8/2025 | Price change | $539,900-1.3%$113/sqft |
Source: | ||
| 1/24/2025 | Price change | $547,000-3%$115/sqft |
Source: | ||
| 6/21/2024 | Price change | $564,000-3.4%$118/sqft |
Source: | ||
| 4/30/2024 | Price change | $584,000-3.5%$122/sqft |
Source: | ||
Public tax history
Public tax history
| Year | Property taxes | Tax assessment |
|---|---|---|
| 2024 | $10,476 +22.7% | $372,500 |
| 2023 | $8,541 +6.7% | $372,500 |
| 2022 | $8,003 +9.9% | $372,500 |
Find assessor info on the county website
BuyAbility℠ payment
Est. payment
$2,631/mo
Principal & interest
$1987
Property taxes
$497
Home insurance
$147
Climate risks
Neighborhood: 53929
Nearby schools
GreatSchools rating
- 3/10Royall Intermediate SchoolGrades: 4-6Distance: 3.2 mi
- 3/10Royall High SchoolGrades: 7-12Distance: 3.2 mi
- 5/10Royall Elementary SchoolGrades: PK-3Distance: 3.2 mi
Schools provided by the listing agent
- Elementary: Royall
- Middle: Royall
- High: Royall
- District: Royall
Source: WIREX MLS. This data may not be complete. We recommend contacting the local school district to confirm school assignments for this home.
- Loading
- Loading



