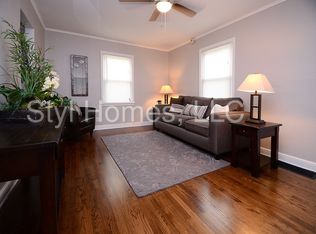Open Sunday 1-3. Wow what a fantastic ranch to call home! Much much bigger than it looks from the street. Open floorplan front to back with huge living room and formal dining room. On one end of the living room is a gorgeous sun room space and the other is a cozy gas log fireplace. Updated kitchen and bathrooms, hardwood floors in the spacious bedrooms too. Downstairs is a large rec room and plenty of storage too. Oh, and an old fashioned breezeway to boot! Conveniently located just minutes from Historic Florence and only a ten minute drive to downtown.
This property is off market, which means it's not currently listed for sale or rent on Zillow. This may be different from what's available on other websites or public sources.

