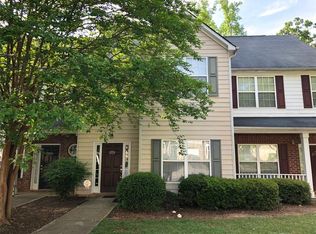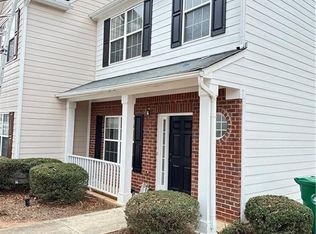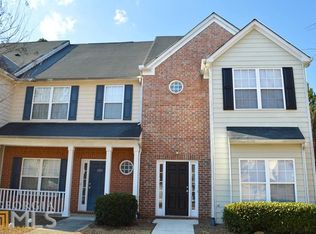Be the FIRST TO ENJOY this FULLY REVOTATED TOWNHOME! This cozy farm style townhome features BRAND NEW: HVAC system, Kitchen Cabinets, Quartz tops, Backsplash, SS Appliances, light fixtures, sink and fixtures, floors, carpet, fresh interior paint, fresh exterior front paint, front and back facia, door knots, vanities in all bathrooms, toilets, fixtures, showers fixtures, the list goes and goes.. Will only go conventional with at least ten percent down or Cash. Rental restrictions. There is an alarm system on so please contact Sandra Baxter before accessing the property. No seller's disclosure available.
This property is off market, which means it's not currently listed for sale or rent on Zillow. This may be different from what's available on other websites or public sources.


