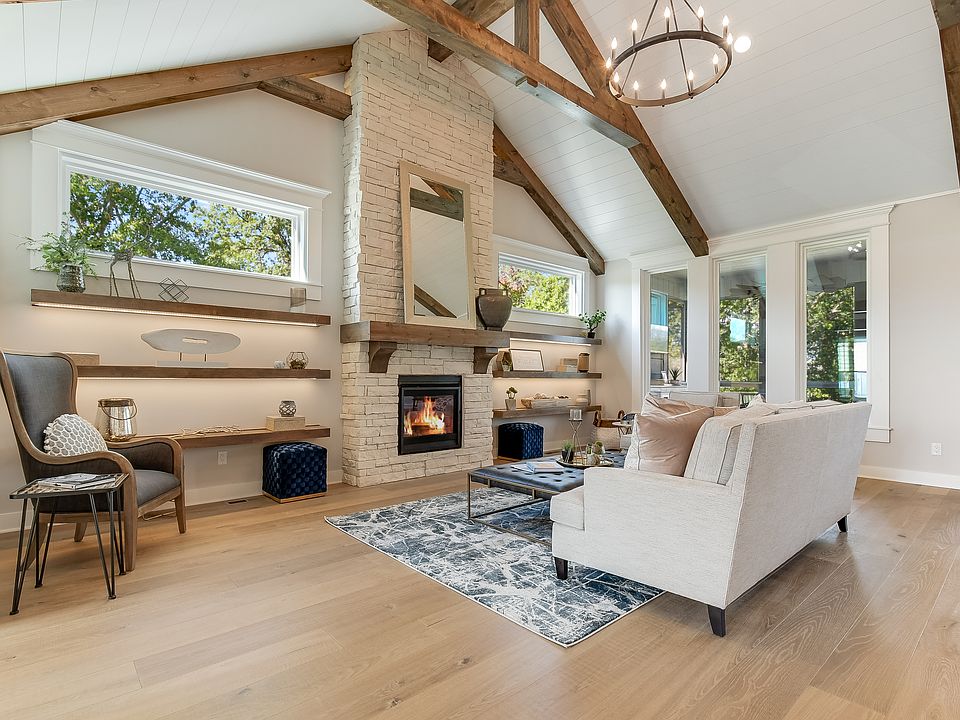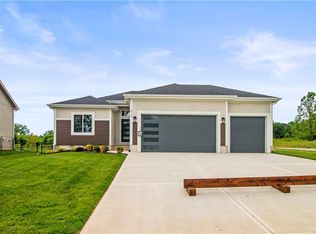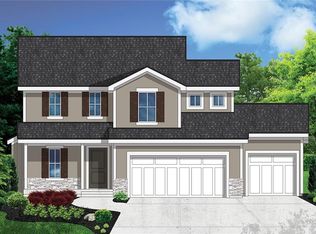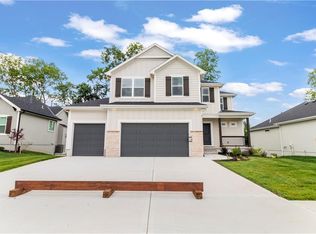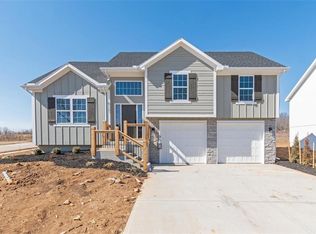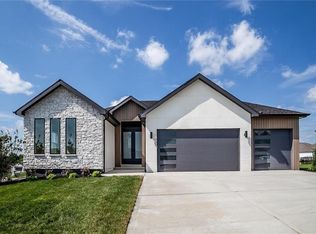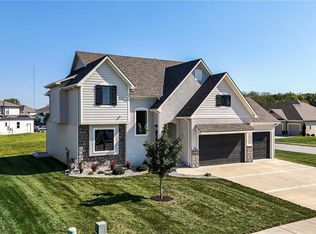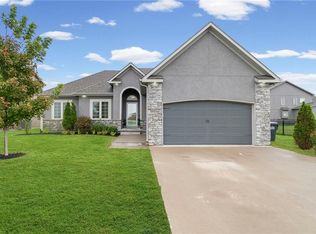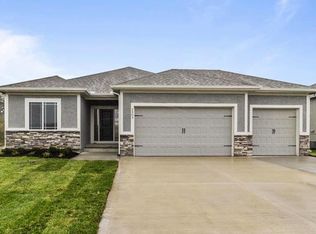2775 SW 11th Ter, Lees Summit, MO 64081
What's special
- 262 days |
- 155 |
- 14 |
Zillow last checked: 8 hours ago
Listing updated: December 16, 2025 at 03:11pm
Missy Barron 816-786-0181,
ReeceNichols - Lees Summit,
Rob Ellerman Team 816-304-4434,
ReeceNichols - Lees Summit
Travel times
Open houses
Facts & features
Interior
Bedrooms & bathrooms
- Bedrooms: 5
- Bathrooms: 3
- Full bathrooms: 3
Primary bedroom
- Level: Main
Bedroom 2
- Level: Main
Bedroom 3
- Level: Main
Bedroom 4
- Level: Lower
Bedroom 5
- Level: Lower
Primary bathroom
- Level: Main
Bathroom 2
- Level: Main
Bathroom 3
- Level: Lower
Heating
- Forced Air
Cooling
- Electric
Appliances
- Included: Cooktop, Dishwasher, Disposal, Exhaust Fan, Humidifier, Microwave, Built-In Oven, Stainless Steel Appliance(s)
- Laundry: Main Level
Features
- Ceiling Fan(s), Kitchen Island, Painted Cabinets, Pantry, Smart Thermostat, Walk-In Closet(s)
- Flooring: Carpet, Tile, Wood
- Windows: Thermal Windows
- Basement: Finished,Walk-Out Access
- Number of fireplaces: 1
- Fireplace features: Great Room
Interior area
- Total structure area: 2,906
- Total interior livable area: 2,906 sqft
- Finished area above ground: 1,687
- Finished area below ground: 1,219
Video & virtual tour
Property
Parking
- Total spaces: 3
- Parking features: Attached
- Attached garage spaces: 3
Lot
- Size: 9,000 Square Feet
- Features: City Lot
Details
- Parcel number: 62440262100000000
- Other equipment: Back Flow Device
Construction
Type & style
- Home type: SingleFamily
- Architectural style: Traditional
- Property subtype: Single Family Residence
Materials
- Stone Trim, Stucco
- Roof: Composition
Condition
- New construction: Yes
- Year built: 2025
Details
- Builder model: Woodbridge V
- Builder name: Trumark Custom Homes
Utilities & green energy
- Sewer: Public Sewer
- Water: City/Public - Verify
Community & HOA
Community
- Security: Smoke Detector(s)
- Subdivision: Highland Meadows
HOA
- Has HOA: Yes
- Amenities included: Pool
- Services included: Trash
- HOA fee: $500 annually
Location
- Region: Lees Summit
Financial & listing details
- Price per square foot: $232/sqft
- Tax assessed value: $6,500
- Annual tax amount: $89
- Date on market: 3/31/2025
- Listing terms: Cash,Conventional,FHA,VA Loan
- Ownership: Other
- Road surface type: Paved
About the community
Source: TruMark Custom Homes
2 homes in this community
Available homes
| Listing | Price | Bed / bath | Status |
|---|---|---|---|
Current home: 2775 SW 11th Ter | $675,000 | 5 bed / 3 bath | Available |
| 2771 SW 12th Ter | $664,550 | 4 bed / 4 bath | Pending |
Source: TruMark Custom Homes
Contact agent
By pressing Contact agent, you agree that Zillow Group and its affiliates, and may call/text you about your inquiry, which may involve use of automated means and prerecorded/artificial voices. You don't need to consent as a condition of buying any property, goods or services. Message/data rates may apply. You also agree to our Terms of Use. Zillow does not endorse any real estate professionals. We may share information about your recent and future site activity with your agent to help them understand what you're looking for in a home.
Learn how to advertise your homesEstimated market value
Not available
Estimated sales range
Not available
Not available
Price history
| Date | Event | Price |
|---|---|---|
| 4/1/2025 | Listed for sale | $675,000$232/sqft |
Source: | ||
Public tax history
| Year | Property taxes | Tax assessment |
|---|---|---|
| 2024 | $89 +0.7% | $1,235 |
| 2023 | $89 | $1,235 |
| 2022 | -- | -- |
Find assessor info on the county website
Monthly payment
Neighborhood: 64081
Nearby schools
GreatSchools rating
- 6/10William Bryant Elementary SchoolGrades: K-5Distance: 0.3 mi
- 6/10Moreland Ridge Middle SchoolGrades: 6-8Distance: 2 mi
- 8/10Blue Springs South High SchoolGrades: 9-12Distance: 0.3 mi
Schools provided by the builder
- Elementary: Longview Farms
- Middle: Pleasant Lea
- High: Lee's Summit West
- District: Lee's Summit
Source: TruMark Custom Homes. This data may not be complete. We recommend contacting the local school district to confirm school assignments for this home.

