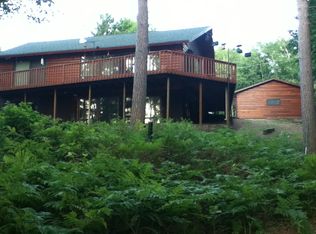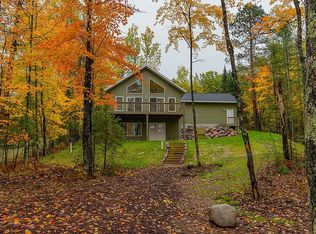DEERSKIN LAKE HOME - This 2+ Bedroom lake home is move in ready! Many recent upgrades and remodeling throughout, ask to see list. It offers plenty of space with a fully finished lower level with walk out to the flower gardens, landscaped yard and a gently sloped path to the sandy lake shore. Look out into the national forest across the lake, no neighbors in view and the nesting eagles and loons. Deerskin Lake is spring fed, free of invasive species, and a Class A Musky lake! Extra closet space and storage in every room. Use the finished storage room downstairs as a craft room or home office. Easily create a third bedroom by putting up a wall in the lower level family room. The two-car garage has storage with workbench, cabinets, & heavy-duty shelving, and two storage sheds for all your gardening and lake toy needs. You will never be without power with the portable backup generator.
This property is off market, which means it's not currently listed for sale or rent on Zillow. This may be different from what's available on other websites or public sources.


