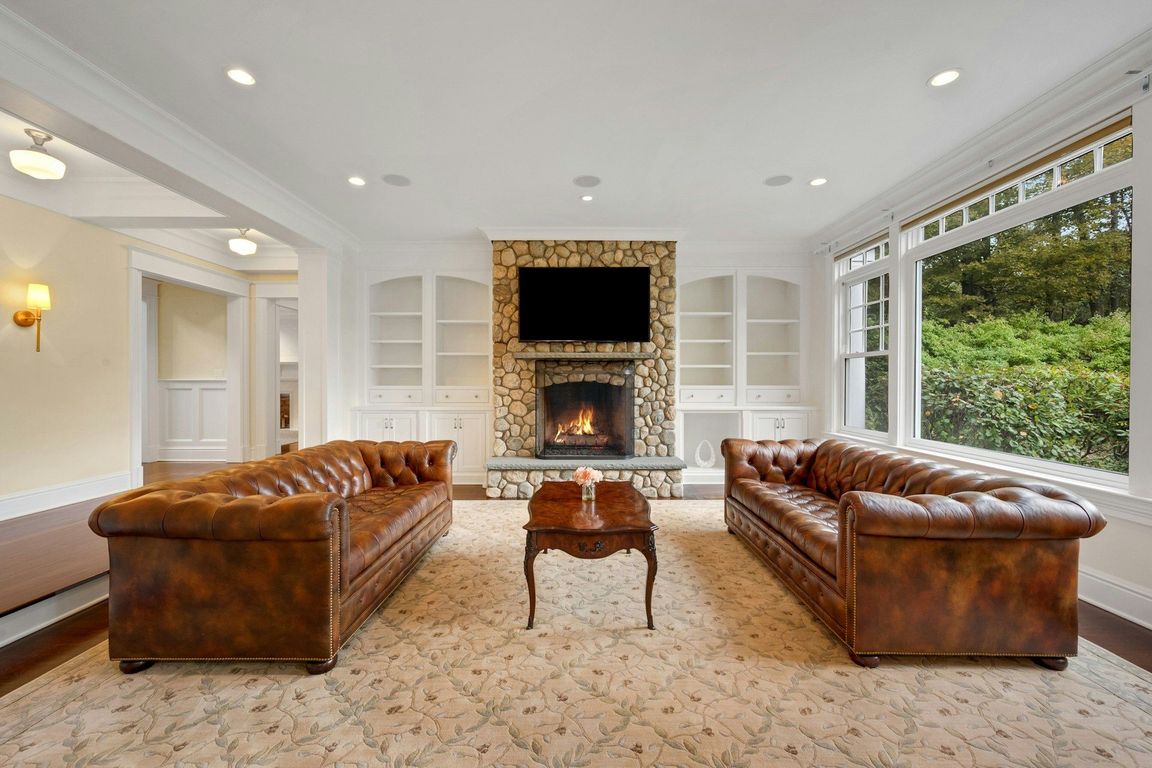
Under contractPrice cut: $250K (10/31)
$2,250,000
5beds
5,978sqft
2775 North St, Fairfield, CT 06824
5beds
5,978sqft
Residential, single family residence
Built in 2008
2.21 Acres
3 Garage spaces
$376 price/sqft
What's special
Tennis courtFarmhouse sinksPrivate acresDeer fencingGated entranceFlex roomWalk-in closets
Crafted by noted custom builder Garrett Wilson and meticulously enhanced with recent upgrades, this Greenfield Hill home is as impressive as it is inviting. Finished to the highest standard, the residence is set on just over two private acres with a tennis court and expansive open space offering room for a ...
- 57 days |
- 3,831 |
- 210 |
Source: Greenwich MLS, Inc.,MLS#: 123679
Travel times
Family Room
Kitchen
Primary Bedroom
Zillow last checked: 8 hours ago
Listing updated: November 21, 2025 at 12:20pm
Listed by:
Jennifer Thomas-Heath 917-312-3350,
Houlihan Lawrence
Source: Greenwich MLS, Inc.,MLS#: 123679
Facts & features
Interior
Bedrooms & bathrooms
- Bedrooms: 5
- Bathrooms: 8
- Full bathrooms: 6
- 1/2 bathrooms: 2
Heating
- Natural Gas, Forced Air
Cooling
- Central Air
Features
- Kitchen Island, Eat-in Kitchen, Built-in Features, Back Stairs
- Basement: Finished
- Number of fireplaces: 4
Interior area
- Total structure area: 5,978
- Total interior livable area: 5,978 sqft
Property
Parking
- Total spaces: 3
- Parking features: Garage Door Opener, Electric Gate
- Garage spaces: 3
Features
- Patio & porch: Deck
- Exterior features: Balcony
- Fencing: Fenced
Lot
- Size: 2.21 Acres
- Features: Level
Details
- Parcel number: 165 27
- Zoning: OT - Out of Town
- Other equipment: Generator
Construction
Type & style
- Home type: SingleFamily
- Architectural style: Colonial
- Property subtype: Residential, Single Family Residence
Materials
- Wood Siding
- Roof: Shingle
Condition
- Year built: 2008
Utilities & green energy
- Sewer: Private Sewer
- Water: Public
- Utilities for property: Natural Gas Available
Community & HOA
Location
- Region: Fairfield
Financial & listing details
- Price per square foot: $376/sqft
- Tax assessed value: $1,390,760
- Annual tax amount: $39,484
- Date on market: 9/26/2025
- Inclusions: Washer/Dryer, All Kitchen Applncs