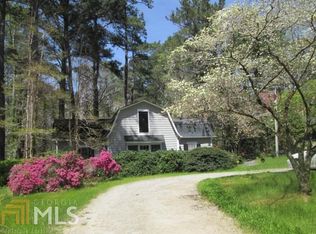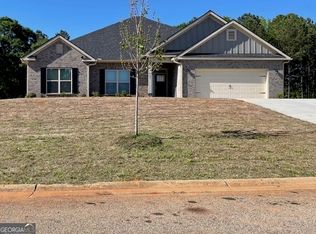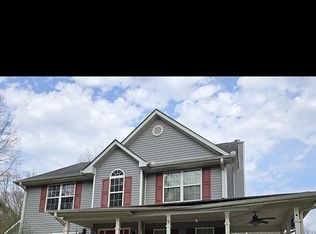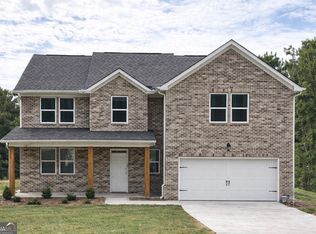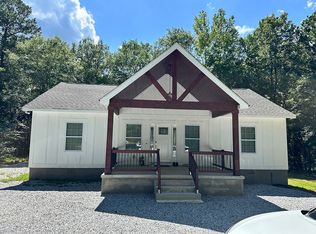**Motivated seller! Seller is willing to pay some of the buyer closing costs. Also offering a one year home warranty**Welcome to 2775 Jackson Road, a thoughtfully refreshed four-sided brick home offering space, comfort, privacy, and timeless charm. This inviting 3-bedroom, 2-bathroom home has been updated inside and out with fresh paint, new carpet in the bedrooms, luxury vinyl plank flooring throughout the main living areas, and newly added can lighting, enhancing both style and functionality throughout the home. The spacious open floor plan is ideal for both everyday living and entertaining and is filled with abundant natural light, creating a bright and welcoming atmosphere. A bonus room just off the main living area provides the perfect flex space for a home office, playroom, or additional sitting area. The kitchen features ample counter space and cabinetry, stainless steel appliances, and a functional layout ideal for preparing home-cooked meals. Just off the kitchen, a mudroom/laundry area with a private entrance offers added convenience, along with pantry space and additional storage. The primary suite includes a walk-in closet and private bath, providing a comfortable retreat at the end of the day. Two additional bedrooms offer generous space and flexibility, complemented by four hallway closets for exceptional storage. Step outside to your own private backyard retreat, where a covered back patio overlooks the in-ground pool, perfect for entertaining or relaxing while enjoying the Georgia sunshine. Situated on 1.09 acres, this property offers plenty of room to enjoy both indoor and outdoor living. Conveniently located minutes from shopping, dining, downtown Griffin, the thriving Locust Grove community, and I-75. This home offers the perfect blend of modern updates and peaceful country living. Schedule your private showing today and experience all this home has to offer.
Active
$409,900
2775 Jackson Rd, Griffin, GA 30223
3beds
1,863sqft
Est.:
Single Family Residence
Built in 1973
1.09 Acres Lot
$400,400 Zestimate®
$220/sqft
$-- HOA
What's special
In-ground poolSpacious open floor planAbundant natural lightStainless steel appliancesPrivate backyard retreatNewly added can lightingCovered back patio
- 51 days |
- 456 |
- 8 |
Zillow last checked: 8 hours ago
Listing updated: February 15, 2026 at 12:12pm
Listed by:
Jessica L Johnson 678-632-8239,
Heartlands Realty
Source: GAMLS,MLS#: 10664230
Tour with a local agent
Facts & features
Interior
Bedrooms & bathrooms
- Bedrooms: 3
- Bathrooms: 2
- Full bathrooms: 2
- Main level bathrooms: 2
- Main level bedrooms: 3
Rooms
- Room types: Family Room, Other
Dining room
- Features: Dining Rm/Living Rm Combo
Kitchen
- Features: Pantry
Heating
- Central
Cooling
- Central Air
Appliances
- Included: Cooktop, Dishwasher, Microwave, Oven, Stainless Steel Appliance(s)
- Laundry: Mud Room
Features
- Walk-In Closet(s)
- Flooring: Other
- Basement: Crawl Space,None
- Attic: Pull Down Stairs
- Number of fireplaces: 1
- Fireplace features: Family Room
Interior area
- Total structure area: 1,863
- Total interior livable area: 1,863 sqft
- Finished area above ground: 1,863
- Finished area below ground: 0
Property
Parking
- Parking features: Parking Pad
- Has uncovered spaces: Yes
Features
- Levels: One
- Stories: 1
- Patio & porch: Patio
- Has private pool: Yes
- Pool features: In Ground
Lot
- Size: 1.09 Acres
- Features: Level, Private
Details
- Parcel number: 211 01023B
- Special conditions: Agent/Seller Relationship,Investor Owned
Construction
Type & style
- Home type: SingleFamily
- Architectural style: Brick 4 Side
- Property subtype: Single Family Residence
Materials
- Brick
- Roof: Other
Condition
- Resale
- New construction: No
- Year built: 1973
Utilities & green energy
- Sewer: Septic Tank
- Water: Public
- Utilities for property: High Speed Internet
Community & HOA
Community
- Features: None
- Subdivision: None
HOA
- Has HOA: No
- Services included: None
Location
- Region: Griffin
Financial & listing details
- Price per square foot: $220/sqft
- Tax assessed value: $303,630
- Annual tax amount: $4,344
- Date on market: 1/2/2026
- Cumulative days on market: 51 days
- Listing agreement: Exclusive Right To Sell
- Listing terms: Cash,Conventional,FHA,VA Loan
Estimated market value
$400,400
$380,000 - $420,000
$1,894/mo
Price history
Price history
| Date | Event | Price |
|---|---|---|
| 1/2/2026 | Listed for sale | $409,900-2.1%$220/sqft |
Source: | ||
| 11/22/2025 | Listing removed | $418,900$225/sqft |
Source: | ||
| 11/11/2025 | Listing removed | $2,400$1/sqft |
Source: Zillow Rentals Report a problem | ||
| 10/1/2025 | Listed for rent | $2,400$1/sqft |
Source: Zillow Rentals Report a problem | ||
| 9/10/2025 | Price change | $418,900-0.2%$225/sqft |
Source: | ||
| 8/8/2025 | Listed for sale | $419,900-1.4%$225/sqft |
Source: | ||
| 7/23/2025 | Listing removed | $425,999$229/sqft |
Source: | ||
| 5/31/2025 | Listed for sale | $425,999+39.7%$229/sqft |
Source: | ||
| 2/7/2024 | Sold | $305,000-1.5%$164/sqft |
Source: | ||
| 1/15/2024 | Pending sale | $309,500$166/sqft |
Source: | ||
| 1/5/2024 | Listed for sale | $309,500$166/sqft |
Source: | ||
| 12/13/2023 | Listing removed | $309,500$166/sqft |
Source: | ||
| 10/24/2023 | Price change | $309,500-4.6%$166/sqft |
Source: | ||
| 9/26/2023 | Price change | $324,500-0.1%$174/sqft |
Source: | ||
| 9/12/2023 | Listed for sale | $324,900+16.9%$174/sqft |
Source: | ||
| 10/19/2022 | Sold | $278,000-7.3%$149/sqft |
Source: Public Record Report a problem | ||
| 10/5/2022 | Pending sale | $299,900$161/sqft |
Source: | ||
| 9/7/2022 | Price change | $299,900-7.7%$161/sqft |
Source: | ||
| 8/31/2022 | Listed for sale | $325,000+132.1%$174/sqft |
Source: | ||
| 6/6/2022 | Sold | $140,000+229.8%$75/sqft |
Source: Public Record Report a problem | ||
| 3/3/1997 | Sold | $42,450$23/sqft |
Source: Public Record Report a problem | ||
Public tax history
Public tax history
| Year | Property taxes | Tax assessment |
|---|---|---|
| 2024 | $4,345 +12.9% | $121,452 +13% |
| 2023 | $3,849 +285% | $107,481 +110% |
| 2022 | $1,000 +12.3% | $51,187 +12.2% |
| 2021 | $890 -7.1% | $45,608 |
| 2020 | $958 -1.2% | $45,608 |
| 2019 | $970 -7% | $45,608 +8.6% |
| 2018 | $1,044 -3.2% | $42,000 |
| 2017 | $1,078 +1.6% | $42,000 |
| 2016 | $1,061 | $42,000 |
| 2015 | $1,061 -17.6% | $42,000 |
| 2014 | $1,287 | $42,000 |
| 2013 | -- | -- |
| 2012 | -- | -- |
| 2011 | -- | -- |
| 2010 | -- | -- |
| 2009 | -- | -- |
| 2008 | -- | -- |
| 2007 | -- | -- |
| 2006 | -- | -- |
| 2004 | -- | -- |
| 2003 | -- | $46,710 |
| 2002 | -- | $46,710 +16% |
| 2001 | -- | $40,250 |
| 2000 | $1,135 | $40,250 |
Find assessor info on the county website
BuyAbility℠ payment
Est. payment
$2,253/mo
Principal & interest
$1928
Property taxes
$325
Climate risks
Neighborhood: 30223
Nearby schools
GreatSchools rating
- 7/10Jackson Road Elementary SchoolGrades: PK-5Distance: 2.7 mi
- 3/10Kennedy Road Middle SchoolGrades: 6-8Distance: 2.1 mi
- 4/10Spalding High SchoolGrades: 9-12Distance: 4.1 mi
Schools provided by the listing agent
- Elementary: Jackson Road
- Middle: Kennedy Road
- High: Spalding
Source: GAMLS. This data may not be complete. We recommend contacting the local school district to confirm school assignments for this home.
