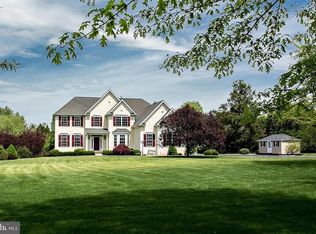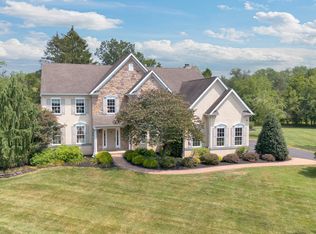Meticulously-maintained estate on almost 3 acres just south of Skippack Village in award-winning North Penn School District! This unique property boasts ultimate privacy & ALL amenities for gracious entertaining & relaxed family living with comforts galore! Luxurious finishes & high-end granite selections have been added throughout this exquisite home. Tree-lined drive leads to this designer homestead resting on acreage that has been skillfully-designed to include tiered bluestone patios cascading onto stamped concrete which borders & expands beyond in-ground pool area & is then complimented by an organic vegetable garden?a nature lover's paradise. Inside main entry, dramatic two-story Foyer is flanked by stylish Living Room on left & spacious Office on right. This executive home has been beautifully upgraded throughout to include: plantation shutters on energy-efficient windows, CUSTOM MILLWORK, hardwood flooring, hand-crafted cabinetry in Kitchen & more! Flowing into open-concept Kitchen, your eyes will be drawn to large granite island, Thermador refrigerator, Miele appliances, under-counter lighting & electrical outlets, and ceramic tile work. Adjoining main Kitchen area is sunroom with views of backyard oasis. To right of Kitchen, you will find a handsome Powder Room in one space & Laundry Room in 2nd space. Laundry Room houses HE appliances which is floored with ceramic tile & continues into 3-car garage area. Completing 1st floor is the Great Room with vaulted Cathedral ceiling, custom carpentry, & marble wood-burning fireplace. Ascend majestic staircase, or adjoining stairs, to upper level to relax in the lavish Master Suite w/ grandiose custom closet. In addition to hardwood flooring, fantastic Master Bedroom has ceiling wainscoating & custom draperies and sits adjacent to spa-like Master Bath w/ walk-in shower, stand-alone tub, double vanity & marble flooring. 2nd level of this lovely home includes 3 additional Bedrooms & 2 full Baths, one of which is a Jack-and-Jill Bath for 2 Bedrooms to share. You will be enchanted by spectacular views from all interior spaces! Rear of home overlooks patio/pool area where you will also find 3 sheds offering plenty of storage. Storage is also accessible in the partially-finished lower level. Enjoy a peaceful country setting in small cluster of only 3 homes, well-spaced & offering privacy with all modern amenities! Must see full list of Features! Select items may be negotiated for additional cost.
This property is off market, which means it's not currently listed for sale or rent on Zillow. This may be different from what's available on other websites or public sources.

