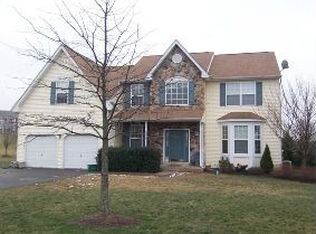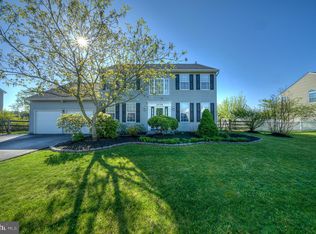Sold for $727,000
$727,000
2775 Fischer Rd, Hatfield, PA 19440
5beds
3,184sqft
Single Family Residence
Built in 1999
0.39 Acres Lot
$-- Zestimate®
$228/sqft
$3,444 Estimated rent
Home value
Not available
Estimated sales range
Not available
$3,444/mo
Zestimate® history
Loading...
Owner options
Explore your selling options
What's special
Welcome Home! This beautiful colonial in the popular Windsor Hill development is all you have been waiting for. When you enter you're greeted with gleaming Brazilian Cherry Hardwood Floors - that are throughout the first floor. The kitchen has electric flat top oven, Corian counter tops and gorgeous tile flooring. Adjacent the kitchen is the oversized Laundry Room. The Family Room is complete with a gas fireplace and an exit to the rear deck. Upstairs, you will find three generously sized kids or guest bedrooms and a shared hall bath. The large master bedroom is complete with a private bath and oversized walk-in closet. The walk-out finished basement is perfect for entertaining or a playroom and has the fifth bedroom. The front and rear yards are enhanced with gorgeous landscaping, a pond with fountain and storage shed. The roof and all the windows were replaced in 2012, a new water heater installed in 2020, the furnace and one of the two zone air conditioners were replaced in 2015.
Zillow last checked: 8 hours ago
Listing updated: July 02, 2024 at 08:35am
Listed by:
Sandy Rosidivito 267-421-4531,
RE/MAX Reliance
Bought with:
Richelle Richet-Deane, RS318417
Realty One Group Restore - Collegeville
Source: Bright MLS,MLS#: PAMC2104578
Facts & features
Interior
Bedrooms & bathrooms
- Bedrooms: 5
- Bathrooms: 3
- Full bathrooms: 2
- 1/2 bathrooms: 1
- Main level bathrooms: 1
Basement
- Area: 700
Heating
- Forced Air, Natural Gas
Cooling
- Central Air, Electric
Appliances
- Included: Dishwasher, Disposal, Built-In Range, Microwave, Oven, Oven/Range - Electric, Gas Water Heater
- Laundry: Main Level
Features
- Primary Bath(s), Kitchen Island, Ceiling Fan(s), Attic/House Fan, Dining Area, Family Room Off Kitchen, Eat-in Kitchen, Pantry, Bathroom - Stall Shower, Walk-In Closet(s), Cathedral Ceiling(s), 9'+ Ceilings, High Ceilings
- Flooring: Wood, Carpet, Tile/Brick
- Basement: Partial,Partially Finished,Exterior Entry,Sump Pump,Walk-Out Access
- Number of fireplaces: 1
- Fireplace features: Marble, Gas/Propane
Interior area
- Total structure area: 3,184
- Total interior livable area: 3,184 sqft
- Finished area above ground: 2,484
- Finished area below ground: 700
Property
Parking
- Total spaces: 2
- Parking features: Inside Entrance, Garage Door Opener, Paved, On Street, Attached, Other
- Attached garage spaces: 2
- Has uncovered spaces: Yes
Accessibility
- Accessibility features: 2+ Access Exits
Features
- Levels: Two
- Stories: 2
- Patio & porch: Deck, Patio
- Exterior features: Sidewalks
- Pool features: None
Lot
- Size: 0.39 Acres
- Dimensions: 136.00 x 0.00
- Features: Corner Lot, Level, Sloped, Open Lot, Front Yard, Rear Yard, SideYard(s)
Details
- Additional structures: Above Grade, Below Grade
- Parcel number: 350011898073
- Zoning: RA3
- Special conditions: Standard
Construction
Type & style
- Home type: SingleFamily
- Architectural style: Colonial
- Property subtype: Single Family Residence
Materials
- Vinyl Siding
- Foundation: Concrete Perimeter
- Roof: Pitched,Shingle
Condition
- Excellent
- New construction: No
- Year built: 1999
Details
- Builder model: Winchester
- Builder name: Sal Lapio Homes
Utilities & green energy
- Electric: 200+ Amp Service
- Sewer: Public Sewer
- Water: Public
- Utilities for property: Cable Connected
Community & neighborhood
Location
- Region: Hatfield
- Subdivision: Windsor Hill
- Municipality: HATFIELD TWP
Other
Other facts
- Listing agreement: Exclusive Agency
- Listing terms: Conventional,Cash
- Ownership: Fee Simple
Price history
| Date | Event | Price |
|---|---|---|
| 7/2/2024 | Sold | $727,000+7.7%$228/sqft |
Source: | ||
| 5/28/2024 | Pending sale | $675,000$212/sqft |
Source: | ||
| 5/22/2024 | Listed for sale | $675,000+51.7%$212/sqft |
Source: | ||
| 7/19/2006 | Sold | $445,000+111.9%$140/sqft |
Source: Public Record Report a problem | ||
| 1/31/1997 | Sold | $210,050$66/sqft |
Source: Public Record Report a problem | ||
Public tax history
| Year | Property taxes | Tax assessment |
|---|---|---|
| 2025 | $7,989 +4.8% | $193,140 |
| 2024 | $7,625 | $193,140 |
| 2023 | $7,625 +6.5% | $193,140 |
Find assessor info on the county website
Neighborhood: 19440
Nearby schools
GreatSchools rating
- 7/10Walton Farm El SchoolGrades: K-6Distance: 1.4 mi
- 6/10Pennfield Middle SchoolGrades: 7-9Distance: 0.2 mi
- 9/10North Penn Senior High SchoolGrades: 10-12Distance: 2.7 mi
Schools provided by the listing agent
- Elementary: Walton Farm
- Middle: Pennfield
- High: North Penn Senior
- District: North Penn
Source: Bright MLS. This data may not be complete. We recommend contacting the local school district to confirm school assignments for this home.
Get pre-qualified for a loan
At Zillow Home Loans, we can pre-qualify you in as little as 5 minutes with no impact to your credit score.An equal housing lender. NMLS #10287.

