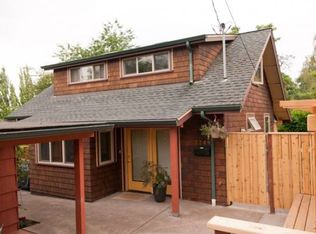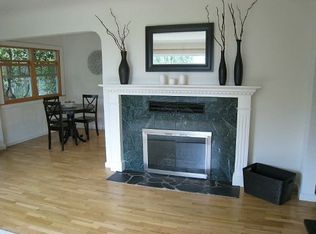Sold
Zestimate®
$779,500
2775 Elinor St, Eugene, OR 97403
3beds
1,827sqft
Residential, Single Family Residence
Built in 1952
6,969.6 Square Feet Lot
$779,500 Zestimate®
$427/sqft
$2,584 Estimated rent
Home value
$779,500
$717,000 - $850,000
$2,584/mo
Zestimate® history
Loading...
Owner options
Explore your selling options
What's special
First Time on the Market in Over 30 Years - Contemporary Masterpiece in the Southeast Hills. A one-of-a-kind property where creativity lives, light pours in and every detail has a story. An extraordinary fusion of artistry, craftsmanship & natural beauty await in this rare gem perched in Eugene’s Southeast hills. Bathed in light and thoughtfully designed, this home offers stunning sunset and city views to the west in addition to lovely south and west exposure. Step in to find an impressive blend of creative architecture and refined detail—from expansive clear vertical grain fir trim, honey colored doors, gorgeous floors & custom wood windows, to a hand-crafted garage door and brand new gas fireplace. The open kitchen, perfect for entertaining, features a cheery vintage gas stove and seamless flow to indoor & outdoor gathering spaces. The private primary suite is a true retreat featuring its own cozy gas fireplace, exquisite custom woodwork & lighting and an additional water heater for comfort and convenience. Gracious, spa-like bathrooms showcase extensive glass and tile, while the finished basement houses an inspiring wood-shop ideal for hobbyists and makers alike. Great separation of space provides comfort, functionality and flexibility for a variety of lifestyles. Peaceful & captivating outdoor spaces invite you to wander gracious flowing walkways lined with vibrant plantings, magnificent rhododendrons, raised beds for gardening, tranquil fountains, two apple, two persimmon trees and blueberries as well as a serene koi pond. The home sits on a quiet, private street with a welcoming neighborhood vibe and access to shopping & schools. Proactively reinforced with modern seismic upgrades - an investment in safety and future resilience. Also great storage, ample space for creative projects, all appliances—including washer & dryer—staying home; Come experience this unique and inspired home—designed to be lived in and loved for generations.
Zillow last checked: 8 hours ago
Listing updated: May 22, 2025 at 06:12am
Listed by:
Bess Blacquiere 541-729-2141,
Better Homes and Gardens Real Estate Equinox,
Ronald Blacquiere 541-520-5990,
Better Homes and Gardens Real Estate Equinox
Bought with:
Amy Thompson, 200210182
Hybrid Real Estate
Source: RMLS (OR),MLS#: 541956573
Facts & features
Interior
Bedrooms & bathrooms
- Bedrooms: 3
- Bathrooms: 2
- Full bathrooms: 2
- Main level bathrooms: 2
Primary bedroom
- Features: Fireplace, Gas Appliances, Closet, Wainscoting, Wallto Wall Carpet
- Level: Main
- Area: 440
- Dimensions: 22 x 20
Bedroom 2
- Features: Laminate Flooring
- Level: Main
- Area: 221
- Dimensions: 17 x 13
Bedroom 3
- Features: Wallto Wall Carpet
- Level: Main
- Area: 176
- Dimensions: 16 x 11
Dining room
- Features: Eat Bar, Wood Floors
- Level: Main
- Area: 110
- Dimensions: 11 x 10
Kitchen
- Features: Builtin Refrigerator, Dishwasher, Eat Bar, Gas Appliances, Marble, Wood Floors
- Level: Main
- Area: 154
- Width: 11
Living room
- Features: Bay Window, Fireplace, Gas Appliances
- Level: Main
- Area: 270
- Dimensions: 18 x 15
Heating
- Forced Air, Heat Pump, Fireplace(s)
Cooling
- Heat Pump
Appliances
- Included: Disposal, Free-Standing Gas Range, Gas Appliances, Stainless Steel Appliance(s), Washer/Dryer, Built-In Refrigerator, Dishwasher, Electric Water Heater, Solar Hot Water
- Laundry: Laundry Room
Features
- Ceiling Fan(s), Wainscoting, Shower, Sink, Eat Bar, Marble, Closet
- Flooring: Hardwood, Laminate, Wall to Wall Carpet, Wood, Tile
- Windows: Bay Window(s)
- Basement: Finished,Other,Storage Space
- Number of fireplaces: 2
- Fireplace features: Gas
Interior area
- Total structure area: 1,827
- Total interior livable area: 1,827 sqft
Property
Parking
- Total spaces: 1
- Parking features: Driveway, On Street, Attached
- Attached garage spaces: 1
- Has uncovered spaces: Yes
Features
- Levels: Two
- Stories: 2
- Patio & porch: Patio, Porch
- Exterior features: Garden, Rain Barrel/Cistern(s), Water Feature
- Fencing: Fenced
- Has view: Yes
- View description: City
Lot
- Size: 6,969 sqft
- Features: Gentle Sloping, Sloped, Terraced, SqFt 7000 to 9999
Details
- Additional structures: Greenhouse
- Parcel number: 0609063
Construction
Type & style
- Home type: SingleFamily
- Architectural style: Contemporary
- Property subtype: Residential, Single Family Residence
Materials
- Stucco
- Foundation: Block, Slab
- Roof: Composition
Condition
- Resale
- New construction: No
- Year built: 1952
Utilities & green energy
- Gas: Gas
- Sewer: Public Sewer
- Water: Public
- Utilities for property: Cable Connected
Community & neighborhood
Location
- Region: Eugene
Other
Other facts
- Listing terms: Cash,Conventional
- Road surface type: Paved
Price history
| Date | Event | Price |
|---|---|---|
| 5/21/2025 | Sold | $779,500+7.5%$427/sqft |
Source: | ||
| 4/22/2025 | Pending sale | $725,000$397/sqft |
Source: | ||
| 4/17/2025 | Listed for sale | $725,000$397/sqft |
Source: | ||
Public tax history
| Year | Property taxes | Tax assessment |
|---|---|---|
| 2025 | $4,934 +1.3% | $253,253 +3% |
| 2024 | $4,873 +2.6% | $245,877 +3% |
| 2023 | $4,749 +4% | $238,716 +3% |
Find assessor info on the county website
Neighborhood: Amazon
Nearby schools
GreatSchools rating
- 5/10Camas Ridge Community Elementary SchoolGrades: K-5Distance: 1.1 mi
- 6/10Roosevelt Middle SchoolGrades: 6-8Distance: 0.7 mi
- 8/10South Eugene High SchoolGrades: 9-12Distance: 0.9 mi
Schools provided by the listing agent
- Elementary: Camas Ridge
- Middle: Roosevelt
- High: South Eugene
Source: RMLS (OR). This data may not be complete. We recommend contacting the local school district to confirm school assignments for this home.

Get pre-qualified for a loan
At Zillow Home Loans, we can pre-qualify you in as little as 5 minutes with no impact to your credit score.An equal housing lender. NMLS #10287.
Sell for more on Zillow
Get a free Zillow Showcase℠ listing and you could sell for .
$779,500
2% more+ $15,590
With Zillow Showcase(estimated)
$795,090
