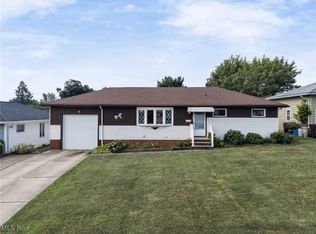Sold for $250,000
$250,000
2775 Dentzler Rd, Parma, OH 44134
5beds
2,282sqft
Single Family Residence
Built in 1959
9,378.47 Square Feet Lot
$249,900 Zestimate®
$110/sqft
$2,793 Estimated rent
Home value
$249,900
$237,000 - $262,000
$2,793/mo
Zestimate® history
Loading...
Owner options
Explore your selling options
What's special
Welcome to 2775 Dentzler Rd, a spacious family home full of potential and ready for your personal touch. Enter the front door to a well sized family room with a large, stone fireplace. Opening up into the dining room and kitchen, the first floor has 3 bedrooms and a full bathroom. This property offers 5 bedrooms in total, 2 more located upstairs, and an office. You can't miss the overly large primary bedroom, with walk in closet and balcony off the back! The second full bathroom upstairs mornings and busy schedules will be a breeze, and the full basement provides plenty of space for storage, a workshop, and partially finished for comfort and entertaining. This home has strong bones and an excellent layout, giving you the chance to bring your final touches. Located in a desirable neighborhood with convenient access to schools, shopping, dining, and parks, this is a rare opportunity to invest in a property with so much upside. Whether you're an investor searching for your next project or a buyer ready to build equity, this home offers incredible value and endless possibilities. Don't miss your chance to bring new life to 2775 Dentzler Rd and make it your own.
Zillow last checked: 8 hours ago
Listing updated: November 19, 2025 at 10:20am
Listing Provided by:
Susan C Sasseville 440-317-0422 suesass24@gmail.com,
EXP Realty, LLC.,
Andrea Mapel 440-554-1960,
EXP Realty, LLC.
Bought with:
Hannah Pannetti, 2020002232
Keller Williams Citywide
Madison Timoteo, 2020007685
Keller Williams Citywide
Source: MLS Now,MLS#: 5161087 Originating MLS: Akron Cleveland Association of REALTORS
Originating MLS: Akron Cleveland Association of REALTORS
Facts & features
Interior
Bedrooms & bathrooms
- Bedrooms: 5
- Bathrooms: 3
- Full bathrooms: 3
- Main level bathrooms: 1
- Main level bedrooms: 3
Primary bedroom
- Level: Second
- Dimensions: 13 x 22
Bedroom
- Level: First
- Dimensions: 11 x 11
Bedroom
- Level: First
- Dimensions: 10 x 11
Bedroom
- Level: First
- Dimensions: 10 x 11
Bedroom
- Level: Second
- Dimensions: 8 x 2
Bathroom
- Level: First
- Dimensions: 7 x 9
Bathroom
- Level: Second
- Dimensions: 7 x 9
Bonus room
- Level: Lower
- Dimensions: 11 x 7
Dining room
- Level: First
- Dimensions: 9 x 13
Kitchen
- Level: First
- Dimensions: 10 x 9
Living room
- Level: First
- Dimensions: 19 x 13
Office
- Level: Second
- Dimensions: 8 x 8
Recreation
- Level: Lower
- Dimensions: 37 x 12
Utility room
- Level: Lower
- Dimensions: 27 x 13
Heating
- Baseboard, Forced Air, Gas
Cooling
- Central Air
Appliances
- Included: Built-In Oven, Cooktop, Refrigerator
Features
- Basement: Full,Finished,Partially Finished
- Number of fireplaces: 1
- Fireplace features: Living Room
Interior area
- Total structure area: 2,282
- Total interior livable area: 2,282 sqft
- Finished area above ground: 1,622
- Finished area below ground: 660
Property
Parking
- Total spaces: 2
- Parking features: Garage
- Garage spaces: 2
Features
- Levels: Two,Multi/Split
- Stories: 2
- Patio & porch: Deck, Balcony
- Exterior features: Balcony
Lot
- Size: 9,378 sqft
- Dimensions: 70 x 134
Details
- Additional structures: Shed(s)
- Parcel number: 45209006
- Special conditions: Estate
Construction
Type & style
- Home type: SingleFamily
- Architectural style: Split Level
- Property subtype: Single Family Residence
Materials
- Brick, Wood Siding
- Foundation: Block
- Roof: Asphalt,Fiberglass
Condition
- Year built: 1959
Utilities & green energy
- Sewer: Public Sewer
- Water: Public
Community & neighborhood
Location
- Region: Parma
- Subdivision: G Kiss & S Miller Allotment 01
Other
Other facts
- Listing terms: Cash,Conventional
Price history
| Date | Event | Price |
|---|---|---|
| 11/4/2025 | Sold | $250,000+2%$110/sqft |
Source: | ||
| 10/6/2025 | Pending sale | $245,000$107/sqft |
Source: | ||
| 10/1/2025 | Listed for sale | $245,000$107/sqft |
Source: | ||
Public tax history
| Year | Property taxes | Tax assessment |
|---|---|---|
| 2024 | $3,954 +27.1% | $81,970 +41.7% |
| 2023 | $3,110 -0.2% | $57,860 |
| 2022 | $3,116 -3.2% | $57,860 |
Find assessor info on the county website
Neighborhood: 44134
Nearby schools
GreatSchools rating
- 9/10Dentzler Elementary SchoolGrades: K-4Distance: 0.5 mi
- 6/10Normandy High SchoolGrades: 8-12Distance: 0.6 mi
- 7/10Hillside Middle SchoolGrades: 5-7Distance: 1.4 mi
Schools provided by the listing agent
- District: Parma CSD - 1824
Source: MLS Now. This data may not be complete. We recommend contacting the local school district to confirm school assignments for this home.
Get a cash offer in 3 minutes
Find out how much your home could sell for in as little as 3 minutes with a no-obligation cash offer.
Estimated market value
$249,900
