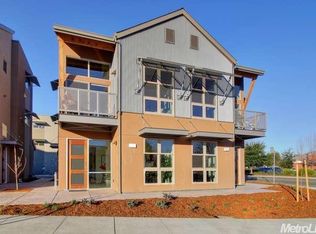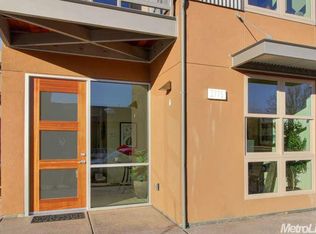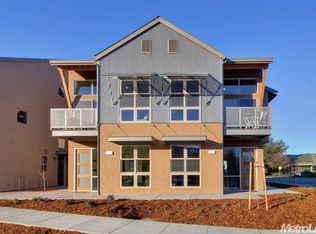Del Rio Live-Work Lofts consist of 16 Live-Work single family units. Each unit has a first floor work space w/ separate entry & a 2-car garage. Second & third floors are designed as a 2-bed & 2-bath residential loft unit. The first floor work space is designed to be flexible to accommodate other uses & can also be used as an extension of the loft living area as exercise rm, media rm, home office, hobby, or other non-bedroom uses to complement the owner's lifestyle.
This property is off market, which means it's not currently listed for sale or rent on Zillow. This may be different from what's available on other websites or public sources.


