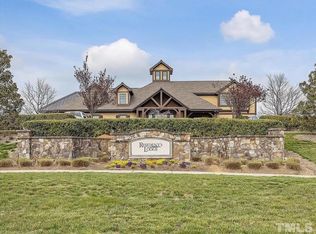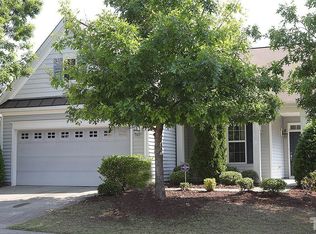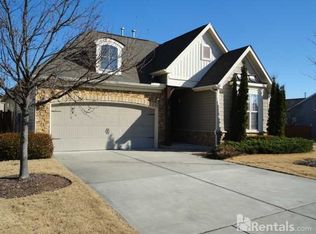Sold for $426,500
$426,500
2775 Cashlin Dr, Raleigh, NC 27616
3beds
1,887sqft
Single Family Residence, Residential
Built in 2009
7,405.2 Square Feet Lot
$415,000 Zestimate®
$226/sqft
$2,014 Estimated rent
Home value
$415,000
$394,000 - $440,000
$2,014/mo
Zestimate® history
Loading...
Owner options
Explore your selling options
What's special
One-level living immaculately maintained, located just 1 block from the heart of resort-style AMENITIES that Highland Creek has to offer including the 11,000 SF LODGE! A quick jaunt takes you from poolside to porch side of this virtually maintenance free corner yard.Offering all that you need & nothing you don't.Split floor plan ensures privacy for all w/easy access to shared spaces.SS appliances (new stove & fridge convey) line this galley kitchen & pantry.Each bed offers oversized closets w/addt'l storage throughout.High ceilings, recessed lighting & audio, arched doorways, trey ceilings, crown molding & much more character to be seen including new roof (2024)! Just minutes to enjoy what Raleigh, Wake Forest, Rolesville OR Youngsville have to offer.
Zillow last checked: 8 hours ago
Listing updated: February 18, 2025 at 06:25am
Listed by:
Krista Beattie 919-435-4049,
eXp Realty, LLC - C
Bought with:
Yannick Lloyd, 303749
The Alston Real Estate Group
Source: Doorify MLS,MLS#: 10049899
Facts & features
Interior
Bedrooms & bathrooms
- Bedrooms: 3
- Bathrooms: 2
- Full bathrooms: 2
Heating
- Heat Pump
Cooling
- Central Air
Appliances
- Included: Built-In Gas Range, Disposal, Ice Maker, Stainless Steel Appliance(s)
Features
- Bathtub/Shower Combination, Ceiling Fan(s), Double Vanity, Eat-in Kitchen, Granite Counters, High Ceilings, Pantry, Recessed Lighting, Smooth Ceilings, Walk-In Closet(s), Walk-In Shower, Wired for Sound
- Flooring: Carpet, Tile, Wood
- Windows: Low-Emissivity Windows
- Number of fireplaces: 1
- Fireplace features: Living Room
- Common walls with other units/homes: No Common Walls
Interior area
- Total structure area: 1,887
- Total interior livable area: 1,887 sqft
- Finished area above ground: 1,887
- Finished area below ground: 0
Property
Parking
- Total spaces: 4
- Parking features: Garage - Attached, Open
- Attached garage spaces: 2
- Uncovered spaces: 2
Accessibility
- Accessibility features: Level Flooring
Features
- Levels: One
- Stories: 1
- Patio & porch: Covered, Front Porch, Patio
- Exterior features: Rain Gutters
- Pool features: Swimming Pool Com/Fee, Community
- Spa features: None
- Fencing: Back Yard, Fenced, Gate, Privacy, Wood
- Has view: Yes
Lot
- Size: 7,405 sqft
- Features: Corner Lot
Details
- Parcel number: 1748425012
- Special conditions: Standard
Construction
Type & style
- Home type: SingleFamily
- Architectural style: Transitional
- Property subtype: Single Family Residence, Residential
Materials
- Stone Veneer, Vinyl Siding
- Foundation: Slab
- Roof: Shingle
Condition
- New construction: No
- Year built: 2009
Utilities & green energy
- Sewer: Other
- Water: Public
- Utilities for property: Cable Available, Electricity Connected, Natural Gas Available, Sewer Connected
Community & neighborhood
Community
- Community features: Clubhouse, Pool
Location
- Region: Raleigh
- Subdivision: Highland Creek
HOA & financial
HOA
- Has HOA: Yes
- HOA fee: $143 monthly
- Amenities included: Pool
- Services included: None
Other financial information
- Additional fee information: Second HOA Fee $385 Semi-Annually
Other
Other facts
- Road surface type: Paved
Price history
| Date | Event | Price |
|---|---|---|
| 10/18/2024 | Sold | $426,500+2.8%$226/sqft |
Source: | ||
| 9/3/2024 | Pending sale | $415,000$220/sqft |
Source: | ||
| 8/30/2024 | Listed for sale | $415,000+76.6%$220/sqft |
Source: | ||
| 11/17/2010 | Sold | $235,000-2%$125/sqft |
Source: Public Record Report a problem | ||
| 10/4/2010 | Price change | $239,900-4%$127/sqft |
Source: Simplify Realty Inc. #1750303 Report a problem | ||
Public tax history
| Year | Property taxes | Tax assessment |
|---|---|---|
| 2025 | $3,160 -10.7% | $405,026 |
| 2024 | $3,538 +14.7% | $405,026 +44.1% |
| 2023 | $3,084 +7.6% | $281,093 |
Find assessor info on the county website
Neighborhood: Northeast Raleigh
Nearby schools
GreatSchools rating
- 4/10Harris Creek ElementaryGrades: PK-5Distance: 1.7 mi
- 9/10Rolesville Middle SchoolGrades: 6-8Distance: 2.2 mi
- 6/10Rolesville High SchoolGrades: 9-12Distance: 4 mi
Schools provided by the listing agent
- Elementary: Wake - Harris Creek
- Middle: Wake - Rolesville
- High: Wake - Rolesville
Source: Doorify MLS. This data may not be complete. We recommend contacting the local school district to confirm school assignments for this home.
Get a cash offer in 3 minutes
Find out how much your home could sell for in as little as 3 minutes with a no-obligation cash offer.
Estimated market value$415,000
Get a cash offer in 3 minutes
Find out how much your home could sell for in as little as 3 minutes with a no-obligation cash offer.
Estimated market value
$415,000


