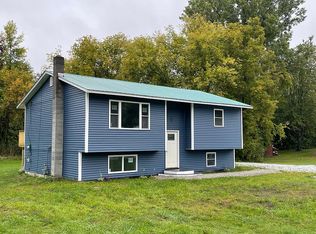Closed
Listed by:
Sherry Corbeil,
M Realty 802-363-9501
Bought with: RE/MAX North Professionals
$350,000
2775 Carter Hill Road, Highgate, VT 05488
3beds
2,364sqft
Ranch
Built in 1990
1 Acres Lot
$365,300 Zestimate®
$148/sqft
$2,814 Estimated rent
Home value
$365,300
$300,000 - $442,000
$2,814/mo
Zestimate® history
Loading...
Owner options
Explore your selling options
What's special
Welcome to this unique home situated on a picturesque one-acre lot, offering a wealth of possibilities for both comfortable living and professional pursuits. This charming home features three spacious bedrooms, providing ample space for rest and relaxation. In addition to the bedrooms, there are two versatile rooms ready for your imagination-whether you envision a home office, gym, craft room, or playroom, these spaces can easily adapt to your needs. The expansive recreation room is perfect for entertaining guest, with plenty of room to host gatherings, watch the big game, or unwind with the family. The two-car garage offers convenience, while an additional garage/workshop awaits to fulfill your dreams. Whether you're looking to start an auto repair shop, create a CrossFit gym, launch a microbrewery, or simply need storage for your prized collection of vehicles, this space has limitless potential for customization. This dynamic property is ideal for a range of uses, from recreational enjoyment to professional services. Don't miss the chance to own this one-of-a-kind home with endless opportunities to make it your own. This home does need some TLC and repairs but it has so much potential.
Zillow last checked: 8 hours ago
Listing updated: May 06, 2025 at 01:12pm
Listed by:
Sherry Corbeil,
M Realty 802-363-9501
Bought with:
The Gardner Group
RE/MAX North Professionals
Source: PrimeMLS,MLS#: 5029575
Facts & features
Interior
Bedrooms & bathrooms
- Bedrooms: 3
- Bathrooms: 2
- Full bathrooms: 2
Heating
- Natural Gas, Pellet Stove, Baseboard
Cooling
- None
Appliances
- Included: Dishwasher, Dryer, Microwave, Refrigerator, Washer, Electric Stove
Features
- Dining Area, Kitchen/Dining, Kitchen/Living, Natural Light
- Basement: Finished,Partially Finished,Interior Entry
Interior area
- Total structure area: 2,468
- Total interior livable area: 2,364 sqft
- Finished area above ground: 1,428
- Finished area below ground: 936
Property
Parking
- Total spaces: 2
- Parking features: Dirt, Gravel
- Garage spaces: 2
Features
- Levels: Two
- Stories: 2
Lot
- Size: 1 Acres
- Features: Level
Details
- Parcel number: 29109210734
- Zoning description: Residential
Construction
Type & style
- Home type: SingleFamily
- Architectural style: Raised Ranch
- Property subtype: Ranch
Materials
- Wood Frame
- Foundation: Concrete
- Roof: Shingle
Condition
- New construction: No
- Year built: 1990
Utilities & green energy
- Electric: Circuit Breakers
- Sewer: On-Site Septic Exists
- Utilities for property: Phone, Cable at Site, Satellite, Phone Available, Satellite Internet
Community & neighborhood
Location
- Region: Swanton
Other
Other facts
- Road surface type: Paved
Price history
| Date | Event | Price |
|---|---|---|
| 5/6/2025 | Sold | $350,000-4.1%$148/sqft |
Source: | ||
| 3/1/2025 | Contingent | $365,000$154/sqft |
Source: | ||
| 2/23/2025 | Price change | $365,000-8.8%$154/sqft |
Source: | ||
| 2/17/2025 | Listed for sale | $400,000$169/sqft |
Source: | ||
Public tax history
| Year | Property taxes | Tax assessment |
|---|---|---|
| 2024 | -- | $290,600 |
| 2023 | -- | $290,600 |
| 2022 | -- | $290,600 |
Find assessor info on the county website
Neighborhood: 05488
Nearby schools
GreatSchools rating
- 5/10Highgate SchoolGrades: PK-6Distance: 3 mi
- 4/10Missisquoi Valley Uhsd #7Grades: 7-12Distance: 2.4 mi
Get pre-qualified for a loan
At Zillow Home Loans, we can pre-qualify you in as little as 5 minutes with no impact to your credit score.An equal housing lender. NMLS #10287.
