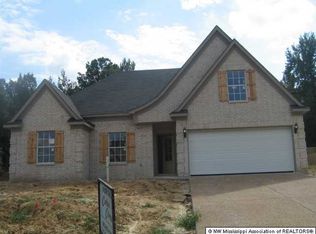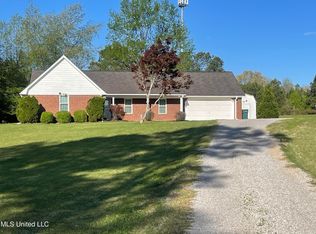Desoto Central Schools! Have you been searching for a beautiful home in a desirable and peaceful area, nestled away from the hustle and bustle of city living but still close to city amenities? This beautiful, split bedroom plan brick home sits on a 1.5-acre corner lot with a large portion fully fenced. It has updated features and recent renovations to include new HVAC system, new water heater, architectural roof, vinyl windows, new paint inside and out, granite countertop, tiled back splash, new stainless-steel appliances, hardwood floor and huge deck... If you are looking for a well-designed floor plan with large open rooms, ample storage and parking, and lots of space to entertain, you have found your dream home. From entering the front door and foyer you will fall in love with the
This property is off market, which means it's not currently listed for sale or rent on Zillow. This may be different from what's available on other websites or public sources.


