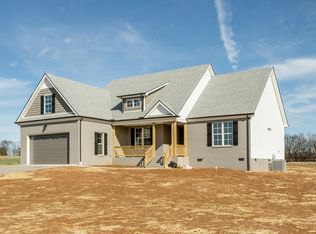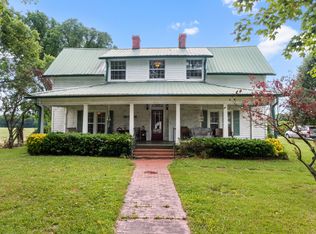Closed
$640,000
2775 Anes Station Rd, Lewisburg, TN 37091
4beds
2,350sqft
Single Family Residence, Residential
Built in 2018
5.96 Acres Lot
$680,700 Zestimate®
$272/sqft
$2,658 Estimated rent
Home value
$680,700
$640,000 - $722,000
$2,658/mo
Zestimate® history
Loading...
Owner options
Explore your selling options
What's special
This house is a STUNNER.Featuring quartz countertops, well-thought layout on almost 6 acres in a beautiful setting and level lot, it's hard to beat!You'll be welcomed by the long driveway and wooden swing amongst the trees, large front yard pulling up to your gorgeous new home.The home perks for a 4 bedroom. Everything is on the first floor of the home, however just off the garage, you'll find a set of stairs leading to a Flex Space that is currently being used as in-law quarters. Could also be used as a 4th bedroom, additional Primary Bedroom or bonus room as well. Walk-in closets galore! Refrigerator in kitchen, sheds (side of home and in back yard), above ground pool (in shed), playset & trampoline can all remain with the home. Drapes remain also. Pls see attached features sheet
Zillow last checked: 8 hours ago
Listing updated: April 17, 2023 at 10:35am
Listing Provided by:
Samantha Byers 615-915-8697,
Keller Williams Realty
Bought with:
Cody Bass, 352874
Recurve Real Estate
Source: RealTracs MLS as distributed by MLS GRID,MLS#: 2494587
Facts & features
Interior
Bedrooms & bathrooms
- Bedrooms: 4
- Bathrooms: 3
- Full bathrooms: 3
- Main level bedrooms: 3
Bedroom 1
- Features: Walk-In Closet(s)
- Level: Walk-In Closet(s)
- Area: 306 Square Feet
- Dimensions: 17x18
Bedroom 2
- Features: Walk-In Closet(s)
- Level: Walk-In Closet(s)
- Area: 156 Square Feet
- Dimensions: 12x13
Bedroom 3
- Features: Extra Large Closet
- Level: Extra Large Closet
- Area: 180 Square Feet
- Dimensions: 12x15
Bonus room
- Features: Second Floor
- Level: Second Floor
- Area: 396 Square Feet
- Dimensions: 18x22
Kitchen
- Features: Eat-in Kitchen
- Level: Eat-in Kitchen
- Area: 325 Square Feet
- Dimensions: 13x25
Living room
- Area: 289 Square Feet
- Dimensions: 17x17
Heating
- Electric, Heat Pump
Cooling
- Central Air
Appliances
- Included: Dishwasher, Microwave, Refrigerator, Electric Oven, Cooktop
Features
- Ceiling Fan(s), In-Law Floorplan, Smart Thermostat, Walk-In Closet(s)
- Flooring: Carpet, Wood, Tile
- Basement: Crawl Space
- Has fireplace: No
Interior area
- Total structure area: 2,350
- Total interior livable area: 2,350 sqft
- Finished area above ground: 2,350
Property
Parking
- Total spaces: 2
- Parking features: Garage Door Opener, Garage Faces Front
- Attached garage spaces: 2
Features
- Levels: Two
- Stories: 2
- Patio & porch: Deck, Covered, Porch
- Has private pool: Yes
- Pool features: Above Ground
- Fencing: Back Yard
Lot
- Size: 5.96 Acres
- Features: Level
Details
- Parcel number: 039 01705 000
- Special conditions: Standard
- Other equipment: Air Purifier
Construction
Type & style
- Home type: SingleFamily
- Property subtype: Single Family Residence, Residential
Materials
- Brick, Vinyl Siding
- Roof: Shingle
Condition
- New construction: No
- Year built: 2018
Utilities & green energy
- Sewer: Septic Tank
- Water: Public
- Utilities for property: Electricity Available, Water Available
Green energy
- Energy efficient items: Thermostat
Community & neighborhood
Security
- Security features: Smart Camera(s)/Recording
Location
- Region: Lewisburg
- Subdivision: David T Hunter Survey
Price history
| Date | Event | Price |
|---|---|---|
| 10/12/2023 | Sold | $640,000+4.1%$272/sqft |
Source: Public Record | ||
| 4/17/2023 | Sold | $615,000+2.5%$262/sqft |
Source: | ||
| 3/12/2023 | Contingent | $600,000$255/sqft |
Source: | ||
| 3/10/2023 | Listed for sale | $600,000+66.7%$255/sqft |
Source: | ||
| 5/28/2020 | Sold | $360,000+9.1%$153/sqft |
Source: Public Record | ||
Public tax history
| Year | Property taxes | Tax assessment |
|---|---|---|
| 2024 | $2,395 | $131,675 |
| 2023 | $2,395 +3.3% | $131,675 +3.3% |
| 2022 | $2,319 +23.3% | $127,500 +90.7% |
Find assessor info on the county website
Neighborhood: 37091
Nearby schools
GreatSchools rating
- NAOak Grove Elementary SchoolGrades: PK-1Distance: 5 mi
- 4/10Lewisburg Middle SchoolGrades: 7-8Distance: 6.8 mi
- 5/10Marshall Co High SchoolGrades: 9-12Distance: 6.6 mi
Schools provided by the listing agent
- Elementary: Marshall-Oak Grove-Westhills ELem.
- Middle: Lewisburg Middle School
- High: Marshall Co High School
Source: RealTracs MLS as distributed by MLS GRID. This data may not be complete. We recommend contacting the local school district to confirm school assignments for this home.
Get a cash offer in 3 minutes
Find out how much your home could sell for in as little as 3 minutes with a no-obligation cash offer.
Estimated market value
$680,700
Get a cash offer in 3 minutes
Find out how much your home could sell for in as little as 3 minutes with a no-obligation cash offer.
Estimated market value
$680,700

