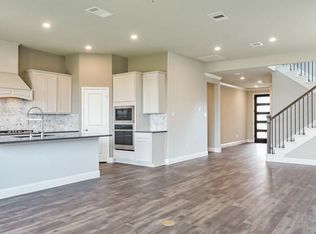Sold
Price Unknown
2775 Altissimo Ct, Spring, TX 77386
3beds
2baths
2,349sqft
SingleFamily
Built in 2022
8,433 Square Feet Lot
$390,600 Zestimate®
$--/sqft
$2,853 Estimated rent
Home value
$390,600
$371,000 - $410,000
$2,853/mo
Zestimate® history
Loading...
Owner options
Explore your selling options
What's special
2775 Altissimo Ct, Spring, TX 77386 is a single family home that contains 2,349 sq ft and was built in 2022. It contains 3 bedrooms and 2.5 bathrooms.
The Zestimate for this house is $390,600. The Rent Zestimate for this home is $2,853/mo.
Facts & features
Interior
Bedrooms & bathrooms
- Bedrooms: 3
- Bathrooms: 2.5
Heating
- Other
Cooling
- Other
Appliances
- Included: Dishwasher, Garbage disposal, Microwave, Range / Oven
- Laundry: Hookups
Features
- Flooring: Tile, Carpet
Interior area
- Total interior livable area: 2,349 sqft
Property
Parking
- Total spaces: 2
- Parking features: Garage - Attached
Features
- Exterior features: Stucco
Lot
- Size: 8,433 sqft
- Features: Back Yard,Cul-De-Sac,Greenbelt,Subdivided,0 Up To 1/4 Acre
Details
- Parcel number: 94470305900
Construction
Type & style
- Home type: SingleFamily
Materials
- Other
- Foundation: Slab
- Roof: Composition
Condition
- Year built: 2022
Community & neighborhood
Location
- Region: Spring
Other
Other facts
- All Bedrooms Down
- Architecture Style: Traditional
- Cooling System: Electric Air Conditioning
- Double Oven
- ENERGY STAR Qualified Appliances
- En-Suite Bath
- Heating system: Natural Gas
- Laundry: Hookups
- Lot Features: Back Yard,Cul-De-Sac,Greenbelt,Subdivided,0 Up To 1/4 Acre
- MLS Listing ID: 52601037
- MLS Name: Houston Association of Realtors
- MLS Organization Unique Identifier: M00000599
- Roof Type: Energy Star/Reflective Roof
- WD Hookup
- Walk-In Closet(s)
Price history
| Date | Event | Price |
|---|---|---|
| 8/22/2025 | Sold | -- |
Source: Agent Provided Report a problem | ||
| 8/12/2025 | Pending sale | $400,000$170/sqft |
Source: | ||
| 7/14/2025 | Price change | $400,000-4.8%$170/sqft |
Source: | ||
| 1/11/2025 | Listed for sale | $420,000-6.7%$179/sqft |
Source: | ||
| 9/27/2024 | Listing removed | $450,000$192/sqft |
Source: | ||
Public tax history
| Year | Property taxes | Tax assessment |
|---|---|---|
| 2025 | -- | $452,805 +5.6% |
| 2024 | $6,771 -3.7% | $428,674 -3.9% |
| 2023 | $7,030 | $446,120 +556.1% |
Find assessor info on the county website
Neighborhood: 77386
Nearby schools
GreatSchools rating
- 9/10Broadway Elementary SchoolGrades: PK-4Distance: 0.8 mi
- 7/10York Junior High SchoolGrades: 7-8Distance: 1.4 mi
- 8/10Grand Oaks High SchoolGrades: 9-12Distance: 2.5 mi
Get a cash offer in 3 minutes
Find out how much your home could sell for in as little as 3 minutes with a no-obligation cash offer.
Estimated market value
$390,600
