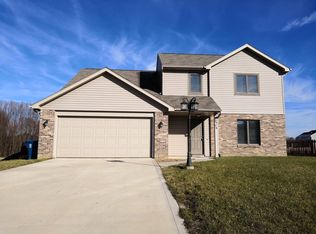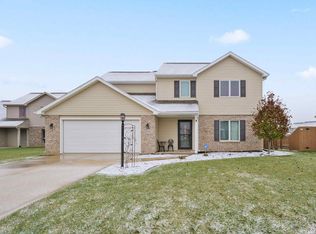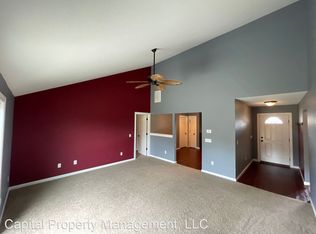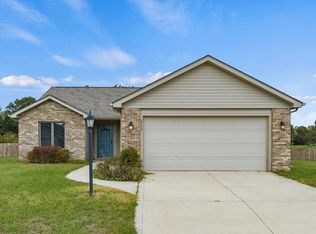**Open House May 29 from noon to 2:00pm** Ladies and Gentlemen, the home you’ve been waiting for! Just off Highway 3 in Huntertown, this custom 5 year old Granite Ridge home has everything you may want and need. In Northwest Allen County School Districts. Close to Fort Wayne’s shopping and amenities. The home sits on a cul-de-sac and offers 4 bedrooms, 2 full and 1 half bathrooms, a large custom eat-in kitchen, and a bonus den. The kitchen offers newer stainless steel appliances and a trendy back-splash. The large living room and den downstairs allow large families to spread out. The master bedroom is large and airy with a dream walk-in closet and attached bathroom. The three additional bedrooms have large closets, most walk-ins.
This property is off market, which means it's not currently listed for sale or rent on Zillow. This may be different from what's available on other websites or public sources.




