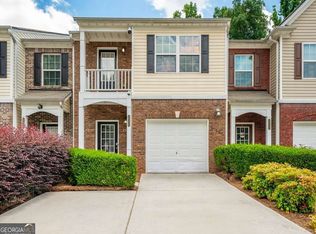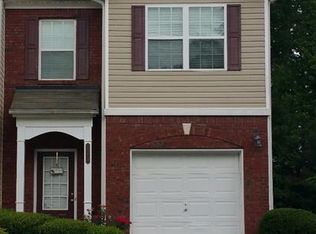Gated community, largest floor plan, RARE garage and driveway describes this perfect investment property Or first time buyer opportunity. 3 bedroom 2.5 bath Townhome is move-in ready with NEW lamiate flooring throughout and NEW appliances. Open concept design with detailed archways. Kitchen has pass through bar and view to fireside family room. Dining area w/heavy trim. Vaulted master bedroom w/his&her walk-in closets & private bath. Grilling patio overlooks yard that borders common greenspace w/Pavilion. Fast,easy access to I-285, I-20, downtown Atlanta and Stone Mountain.
This property is off market, which means it's not currently listed for sale or rent on Zillow. This may be different from what's available on other websites or public sources.


