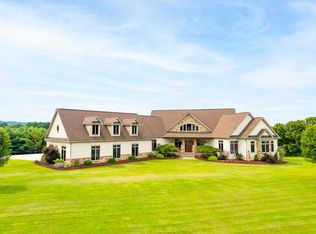Sold
$369,000
2774 Pleasant Hill Rd, Waverly, OH 45690
3beds
1,920sqft
Single Family Residence
Built in 2005
17.89 Acres Lot
$370,900 Zestimate®
$192/sqft
$2,078 Estimated rent
Home value
$370,900
Estimated sales range
Not available
$2,078/mo
Zestimate® history
Loading...
Owner options
Explore your selling options
What's special
17.89 ACRES... TOP OF THE WORLD...Indescribable panoramic above the tree views that extend for miles and miles and miles! Short driving distance to town this log home aprx 18 acres of pasture and wooded ares with a very well maintained fence row. Wrap around covered porch, french door, floor to ceiling windows lead to a great room.with endless views. Timeless solid wood floor throughout the home . Primary first floor bedroom for waking up with a view. Full bathroom adjoins with whirlpool tub, double sinks and slate tiles. A second full bath with shower on the main floor. Updated kitchen with a view...propane gas for cooking and walk in pantry. Second floor bedroom shares the views and has a half bath and office area. Walkout basement area with laundry area and utility sink. Great place to leave your boots and clean up after a day on the farm. Oversized 2 car garage. Includes a 30x40 metal building with 2-12 x 40 lean-to Central a/c / wood boiler is available for house/metal bldg
Zillow last checked: 8 hours ago
Listing updated: October 20, 2025 at 08:18am
Listed by:
Angela Shanks,
REALTEC Real Estate
Bought with:
Tammy Miller, 2016002439
ERA Martin & Associates (C)
Source: Scioto Valley AOR,MLS#: 197667
Facts & features
Interior
Bedrooms & bathrooms
- Bedrooms: 3
- Bathrooms: 3
- Full bathrooms: 2
- 1/2 bathrooms: 1
- Main level bathrooms: 1
- Main level bedrooms: 1
Bedroom 1
- Description: Flooring(Wood)
- Level: Main
Bedroom 2
- Description: Flooring(Wood)
- Level: Upper
Bathroom 1
- Description: Flooring(Slate)
- Level: Main
Bathroom 2
- Description: Flooring(Tile-Ceramic)
- Level: Upper
Dining room
- Description: Flooring(Wood)
- Level: Main
Kitchen
- Description: Flooring(Wood)
- Level: Main
Living room
- Description: Flooring(Wood)
- Level: Main
Office
- Description: Flooring(Wood)
- Level: Upper
Heating
- Electric, Forced Air, Propane, Wood
Cooling
- Central Air
Appliances
- Included: Oven, Dishwasher, Range, Refrigerator, Electric Water Heater
- Laundry: Laundry Room
Features
- Cathedral Ceiling(s), Ceiling Fan(s), Natural Woodwork, Pantry
- Flooring: Wood, Slate, Tile-Ceramic, Concrete
- Windows: Double Pane Windows
- Basement: Block,Partially Finished,Walk-Out Access
- Has fireplace: Yes
- Fireplace features: Wood Burning, Wood Burning Stove
Interior area
- Total structure area: 1,920
- Total interior livable area: 1,920 sqft
Property
Parking
- Total spaces: 2
- Parking features: 2 Car, Attached, Gravel
- Attached garage spaces: 2
- Has uncovered spaces: Yes
Features
- Levels: One and One Half
- Patio & porch: Deck, Porch-Covered
- Pool features: Above Ground
- Has spa: Yes
- Spa features: Bath
Lot
- Size: 17.89 Acres
Details
- Additional structures: Barn(s), Outbuilding, Shed(s)
- Parcel number: 16109702000,16109700000
Construction
Type & style
- Home type: SingleFamily
- Property subtype: Single Family Residence
Materials
- Log Siding
- Roof: Asphalt
Condition
- Year built: 2005
Utilities & green energy
- Sewer: Aerobic Septic
- Water: Public
Community & neighborhood
Location
- Region: Waverly
- Subdivision: No Subdivision
Price history
Price history is unavailable.
Public tax history
| Year | Property taxes | Tax assessment |
|---|---|---|
| 2024 | $2,638 +0.1% | $78,210 |
| 2023 | $2,635 +10.9% | $78,210 +18.5% |
| 2022 | $2,376 +2% | $65,990 +7% |
Find assessor info on the county website
Neighborhood: 45690
Nearby schools
GreatSchools rating
- NAWaverly Primary SchoolGrades: PK-2Distance: 2.3 mi
- 5/10Waverly Junior High SchoolGrades: 6-8Distance: 2.4 mi
- 4/10Waverly High SchoolGrades: 9-12Distance: 2.5 mi
Schools provided by the listing agent
- Elementary: Waverly CSD
- Middle: Waverly CSD
- High: Waverly CSD
Source: Scioto Valley AOR. This data may not be complete. We recommend contacting the local school district to confirm school assignments for this home.
Get pre-qualified for a loan
At Zillow Home Loans, we can pre-qualify you in as little as 5 minutes with no impact to your credit score.An equal housing lender. NMLS #10287.
