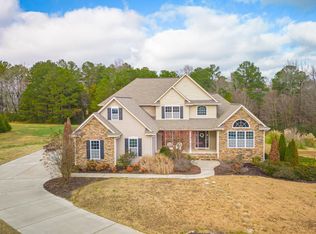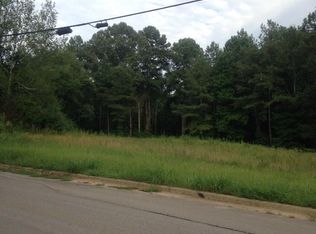Sold for $980,000
$980,000
2774 Cedar Lane Dr, Decatur, AL 35603
4beds
6,786sqft
Single Family Residence
Built in 2013
7 Acres Lot
$1,149,200 Zestimate®
$144/sqft
$5,189 Estimated rent
Home value
$1,149,200
$1.05M - $1.26M
$5,189/mo
Zestimate® history
Loading...
Owner options
Explore your selling options
What's special
New Price Alert! Open Sat 12- 2! Enjoy the idyllic country life with this amazing custom-built home with basement! Located on 7 acres, this home features beautiful living space inside and out. Enjoy large bedrooms, wide hallways, and separate living space with kitchenette inside the home. The outside space showcases a lovingly tended yard and landscaping, a regularly maintained pool, a screened-in porch, an open deck, a separate storage building, and wooded space to explore. Storage space abounds with the large kitchen and pantry, several built-ins, and many closets. The kitchen is a cook's dream, with a six range gas stove, three ovens, granite countertops, and more. All appliances stay.
Zillow last checked: 8 hours ago
Listing updated: April 10, 2023 at 09:29am
Listed by:
Cynthia Joiner 256-527-9707,
KW Huntsville Keller Williams
Bought with:
, 136684
MarMac Real Estate
Source: ValleyMLS,MLS#: 1819575
Facts & features
Interior
Bedrooms & bathrooms
- Bedrooms: 4
- Bathrooms: 5
- Full bathrooms: 2
- 3/4 bathrooms: 2
- 1/2 bathrooms: 1
Primary bedroom
- Features: 10’ + Ceiling, Ceiling Fan(s), Crown Molding, Recessed Lighting, Smooth Ceiling, Tray Ceiling(s), Wood Floor, Walk in Closet 2
- Level: First
- Area: 320
- Dimensions: 20 x 16
Bedroom 2
- Features: 10’ + Ceiling, Ceiling Fan(s), Crown Molding, Carpet, Smooth Ceiling
- Level: First
- Area: 240
- Dimensions: 16 x 15
Bedroom 3
- Features: 10’ + Ceiling, Ceiling Fan(s), Crown Molding, Carpet, Smooth Ceiling, Walk-In Closet(s)
- Level: First
- Area: 195
- Dimensions: 15 x 13
Bedroom 4
- Features: 10’ + Ceiling, Ceiling Fan(s), Crown Molding, Carpet, Smooth Ceiling, Walk-In Closet(s)
- Level: First
- Area: 182
- Dimensions: 14 x 13
Primary bathroom
- Features: Double Vanity, Smooth Ceiling, Tile, Vaulted Ceiling(s), Quartz
- Level: First
- Area: 176
- Dimensions: 16 x 11
Bathroom 1
- Features: 10’ + Ceiling, Granite Counters, Smooth Ceiling, Tile
- Level: First
- Area: 27
- Dimensions: 9 x 3
Bathroom 2
- Features: 10’ + Ceiling, Double Vanity, Granite Counters, Smooth Ceiling, Tile
- Level: First
- Area: 90
- Dimensions: 10 x 9
Bathroom 3
- Features: 10’ + Ceiling, Granite Counters, Smooth Ceiling, Tile
- Level: First
- Area: 120
- Dimensions: 15 x 8
Dining room
- Features: 10’ + Ceiling, Crown Molding, Smooth Ceiling, Wood Floor, Built-in Features, Wainscoting
- Level: First
- Area: 285
- Dimensions: 19 x 15
Family room
- Features: 10’ + Ceiling, Ceiling Fan(s), Crown Molding, Recessed Lighting, Smooth Ceiling, Wood Floor, Wainscoting
- Level: First
- Area: 255
- Dimensions: 17 x 15
Kitchen
- Features: 10’ + Ceiling, Crown Molding, Granite Counters, Kitchen Island, Pantry, Recessed Lighting, Smooth Ceiling, Wood Floor
- Level: First
- Area: 255
- Dimensions: 17 x 15
Living room
- Features: 10’ + Ceiling, Ceiling Fan(s), Crown Molding, Fireplace, Recessed Lighting, Smooth Ceiling, Wood Floor, Built-in Features
- Level: First
- Area: 558
- Dimensions: 31 x 18
Laundry room
- Features: 10’ + Ceiling, Granite Counters, Smooth Ceiling, Tile, Built-in Features, Utility Sink
- Level: First
- Area: 70
- Dimensions: 10 x 7
Heating
- Central 2+, Natural Gas
Cooling
- Multi Units
Appliances
- Included: Dishwasher, Double Oven, Dryer, Gas Cooktop, Refrigerator, Tankless Water Heater, Washer
Features
- Basement: Basement
- Number of fireplaces: 2
- Fireplace features: Gas Log, Two
Interior area
- Total interior livable area: 6,786 sqft
Property
Accessibility
- Accessibility features: Stall Shower, Accessible Doors
Lot
- Size: 7 Acres
Details
- Parcel number: 1207260000003.017
Construction
Type & style
- Home type: SingleFamily
- Architectural style: Ranch
- Property subtype: Single Family Residence
Condition
- New construction: No
- Year built: 2013
Utilities & green energy
- Sewer: Septic Tank
- Water: Public
Green energy
- Energy efficient items: Tank-less Water Heater
Community & neighborhood
Security
- Security features: Security System
Location
- Region: Decatur
- Subdivision: Cedar Crest Estates
Other
Other facts
- Listing agreement: Agency
Price history
| Date | Event | Price |
|---|---|---|
| 3/17/2023 | Sold | $980,000+0%$144/sqft |
Source: | ||
| 2/6/2023 | Contingent | $979,900$144/sqft |
Source: | ||
| 1/23/2023 | Price change | $979,900-2%$144/sqft |
Source: | ||
| 1/13/2023 | Price change | $1,000,000-9.1%$147/sqft |
Source: | ||
| 9/30/2022 | Listed for sale | $1,100,000+1122.2%$162/sqft |
Source: | ||
Public tax history
| Year | Property taxes | Tax assessment |
|---|---|---|
| 2024 | $7,141 | $190,940 +131.8% |
| 2023 | -- | $82,360 -1.3% |
| 2022 | -- | $83,460 +24.7% |
Find assessor info on the county website
Neighborhood: 35603
Nearby schools
GreatSchools rating
- 10/10Priceville Jr High SchoolGrades: 5-8Distance: 2.4 mi
- 6/10Priceville High SchoolGrades: 9-12Distance: 3.9 mi
- 10/10Priceville Elementary SchoolGrades: PK-5Distance: 3.5 mi
Schools provided by the listing agent
- Elementary: Priceville
- Middle: Priceville
- High: Priceville High School
Source: ValleyMLS. This data may not be complete. We recommend contacting the local school district to confirm school assignments for this home.
Get pre-qualified for a loan
At Zillow Home Loans, we can pre-qualify you in as little as 5 minutes with no impact to your credit score.An equal housing lender. NMLS #10287.
Sell with ease on Zillow
Get a Zillow Showcase℠ listing at no additional cost and you could sell for —faster.
$1,149,200
2% more+$22,984
With Zillow Showcase(estimated)$1,172,184

