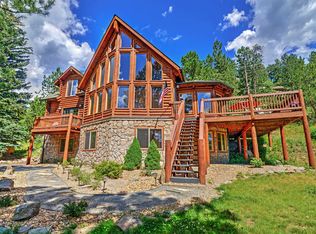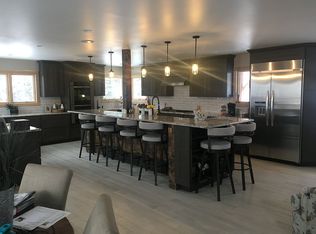Sold for $960,000
$960,000
27732 Squaw Pass Road, Evergreen, CO 80439
3beds
2,490sqft
Single Family Residence
Built in 1984
10.53 Acres Lot
$936,200 Zestimate®
$386/sqft
$4,664 Estimated rent
Home value
$936,200
Estimated sales range
Not available
$4,664/mo
Zestimate® history
Loading...
Owner options
Explore your selling options
What's special
Nestled in the serene Evergreen landscape, this private home on 10.5 acres offers breathtaking panoramic views. This home seamlessly blends mountain charm with modern updates, far enough to secure your own tranquil retreat, but close enough to the amenities you desire. Step inside to discover hardwood floors gracing the main living areas. The main level hosts two inviting bedrooms, while a private, spacious bedroom with a captivating balcony and a luxurious primary suite await you on the upper level. The heart of the home boasts a unique layout, with the living space artfully divided by a natural stone wall housing a two-sided wood-burning stove—a haven of warmth during snowy Colorado days. The soaring vaulted ceilings adorned with a rustic wood beam exude additional coziness and character. The recently updated kitchen shines with granite countertops, stainless steel appliances, a double farm sink, a convenient built-in sink on the island, and a charming breakfast bar. Adjacent to the kitchen, the dining room or informal eating area is bathed in natural light streaming through bay windows, offering picturesque views of the surroundings. Outdoor enthusiasts will revel in the enchanting outdoor space, highlighted by a sprawling new deck accessible from the living room and the family room/kitchen area. This expansive deck presents an idyllic vantage point for admiring the majestic mountain vistas within your private park-like setting. A pergola gracing the back patio provides the perfect setting for a hot tub or an additional outdoor living area. Two sheds are available for convenient storage. Embrace the allure of the great outdoors with the acreage of your very own mountainside to explore, with the added convenience of being just a short drive away from hiking trails, the mountains, and the city.
Zillow last checked: 8 hours ago
Listing updated: March 28, 2025 at 02:34pm
Listed by:
Sarah Bates 303-597-8999 sarah.bates@compass.com,
Compass - Denver
Bought with:
Claire Keating-Moore, 40012973
Mountain Comm Rlty & Development
Source: REcolorado,MLS#: 7098508
Facts & features
Interior
Bedrooms & bathrooms
- Bedrooms: 3
- Bathrooms: 3
- Full bathrooms: 1
- 3/4 bathrooms: 1
- 1/2 bathrooms: 1
- Main level bathrooms: 2
- Main level bedrooms: 2
Primary bedroom
- Level: Upper
Bedroom
- Level: Main
Bedroom
- Level: Main
Primary bathroom
- Level: Upper
Bathroom
- Level: Main
Bathroom
- Level: Main
Kitchen
- Level: Main
Laundry
- Level: Main
Living room
- Level: Main
Loft
- Level: Upper
Mud room
- Level: Main
Utility room
- Level: Main
Heating
- Baseboard, Wood Stove
Cooling
- None
Appliances
- Included: Cooktop, Dishwasher, Disposal, Dryer, Microwave, Oven, Range Hood, Refrigerator, Washer
- Laundry: In Unit
Features
- Built-in Features, Ceiling Fan(s), Eat-in Kitchen, Granite Counters, High Ceilings, Jack & Jill Bathroom, Kitchen Island, Open Floorplan, Primary Suite, Vaulted Ceiling(s), Walk-In Closet(s)
- Flooring: Carpet, Tile, Wood
- Windows: Bay Window(s)
- Has basement: No
- Number of fireplaces: 1
- Fireplace features: Wood Burning Stove
Interior area
- Total structure area: 2,490
- Total interior livable area: 2,490 sqft
- Finished area above ground: 2,490
Property
Parking
- Total spaces: 2
- Parking features: Shared Driveway
- Attached garage spaces: 2
- Has uncovered spaces: Yes
Features
- Levels: Two
- Stories: 2
- Patio & porch: Deck, Patio, Wrap Around
- Exterior features: Balcony, Dog Run
- Fencing: Partial
- Has view: Yes
- View description: Mountain(s), Valley
Lot
- Size: 10.53 Acres
- Features: Many Trees, Mountainous, Rock Outcropping
- Residential vegetation: Heavily Wooded
Details
- Parcel number: 196323208004
- Zoning: MR-1
- Special conditions: Standard
Construction
Type & style
- Home type: SingleFamily
- Property subtype: Single Family Residence
Materials
- Wood Siding
- Roof: Composition
Condition
- Year built: 1984
Utilities & green energy
- Water: Well
- Utilities for property: Cable Available, Electricity Connected, Phone Available
Community & neighborhood
Security
- Security features: Carbon Monoxide Detector(s), Smoke Detector(s)
Location
- Region: Evergreen
- Subdivision: Pine Valley Ranch Estates
Other
Other facts
- Listing terms: 1031 Exchange,Cash,Conventional
- Ownership: Agent Owner
- Road surface type: Gravel
Price history
| Date | Event | Price |
|---|---|---|
| 3/28/2025 | Sold | $960,000-4%$386/sqft |
Source: | ||
| 3/7/2025 | Pending sale | $1,000,000$402/sqft |
Source: | ||
| 3/5/2025 | Listed for sale | $1,000,000+10.5%$402/sqft |
Source: | ||
| 5/4/2021 | Sold | $905,000+28.4%$363/sqft |
Source: Public Record Report a problem | ||
| 11/13/2020 | Sold | $705,000+72%$283/sqft |
Source: Public Record Report a problem | ||
Public tax history
| Year | Property taxes | Tax assessment |
|---|---|---|
| 2024 | $4,150 +18.3% | $52,040 -5.8% |
| 2023 | $3,507 -0.5% | $55,260 +27.9% |
| 2022 | $3,524 | $43,210 -2.8% |
Find assessor info on the county website
Neighborhood: Pine Valley
Nearby schools
GreatSchools rating
- 8/10King-Murphy Elementary SchoolGrades: PK-6Distance: 2.8 mi
- 2/10Clear Creek Middle SchoolGrades: 7-8Distance: 2 mi
- 4/10Clear Creek High SchoolGrades: 9-12Distance: 2 mi
Schools provided by the listing agent
- Elementary: King Murphy
- Middle: Clear Creek
- High: Clear Creek
- District: Clear Creek RE-1
Source: REcolorado. This data may not be complete. We recommend contacting the local school district to confirm school assignments for this home.
Get a cash offer in 3 minutes
Find out how much your home could sell for in as little as 3 minutes with a no-obligation cash offer.
Estimated market value$936,200
Get a cash offer in 3 minutes
Find out how much your home could sell for in as little as 3 minutes with a no-obligation cash offer.
Estimated market value
$936,200

