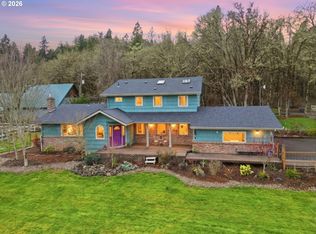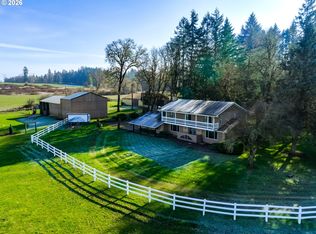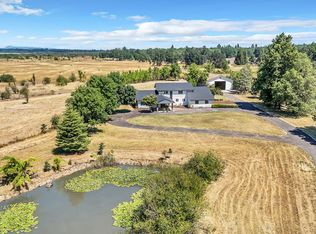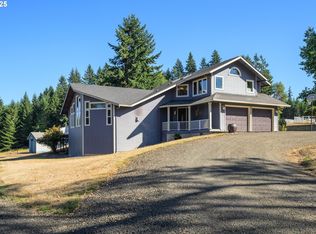Spring is popping all around this gem! Find serenity! +/- 60 picture perfect acres surround this vintage Bjerke home & versatile barn/shop / garage upstairs bonus room plus decks to enjoy views for miles! Pass thru the wrought iron gates, drive by the pond & travel back in time to a more relaxing era, every visit or day that you live here! This iconic Spencer Creek Valley two story, classic farmhouse was built in 1897 where one can awake with the birds at dawn & gaze upon the vast, starry night sky. Many original features are intact today starting with a striking covered porch, the curved walls & high ceiling in the romantic circular staircase entry, French doors, built-ins,two wood burning fireplaces & quaint nooks here & there. Thoughtful & extensive refurbishing resulted in a modern kitchen, luxurious bathrooms, a flattering new sun deck, etc. Potential awaits in the completely open attic & easily accessed basement. A two car garage, located just beyond the portico, could serve various purposes. The custom crafted, stout outbuilding comes w/ a concrete floor, storage, plumbing for a wash station, three stalls & walls of windows which could be converted for exterior access. A full,tile bathroom w/ walk in shower is handy for farm help, guests staying in the large bonus room complete with two view decks or anyone using this for a fun bar, gym or office space. Solar panels line the roof of this building generating abundant electricity. Small & large pastures are framed by timber & the circular paved driveway. Bring your collector cars, wedding or farm plan, horses, goats or just enjoy life. Properties offering such a grand, close-in escape from the busy world & the chance to have help with upkeep are rare! Art & community centers, winery tours, biking, lake recreation, airport connections, hospitals, schools, U of O & LCC, Bushnell University, ETC. are a 30 min. drive away. Oregon coast beaches, popular getaways in the mountains & along I-5 are 1-3 hours away.
Active
Price cut: $45K (12/3)
$1,650,000
27730 Erickson Rd, Eugene, OR 97402
3beds
4,202sqft
Est.:
Residential, Single Family Residence
Built in 1897
60 Acres Lot
$-- Zestimate®
$393/sqft
$-- HOA
What's special
Two wood burning fireplacesStriking covered porchVintage bjerke homeFlattering new sun deckFrench doorsTwo car garageLuxurious bathrooms
- 279 days |
- 2,113 |
- 86 |
Zillow last checked: 8 hours ago
Listing updated: February 05, 2026 at 09:52am
Listed by:
Jodie Smith 541-729-3801,
Jodie Smith Real Estate Co.
Source: RMLS (OR),MLS#: 309862864
Tour with a local agent
Facts & features
Interior
Bedrooms & bathrooms
- Bedrooms: 3
- Bathrooms: 3
- Full bathrooms: 2
- Partial bathrooms: 1
- Main level bathrooms: 1
Rooms
- Room types: Office, Bedroom 2, Bedroom 3, Dining Room, Family Room, Kitchen, Living Room, Primary Bedroom
Primary bedroom
- Features: Ceiling Fan, Double Closet, Wood Floors
- Level: Upper
Bedroom 2
- Features: Double Closet, Wood Floors
- Level: Upper
Bedroom 3
- Features: Closet, Wood Floors
- Level: Upper
Dining room
- Features: Builtin Features, Formal, Wood Floors
- Level: Main
Kitchen
- Features: Builtin Range, Dishwasher, Disposal, Double Oven, Marble, Tile Floor
- Level: Main
Living room
- Features: Fireplace, French Doors, Walkin Closet, Wood Floors
- Level: Main
Office
- Features: Fireplace, Wood Floors
- Level: Main
Heating
- Forced Air, Heat Pump, Passive Solar, Fireplace(s)
Cooling
- Heat Pump
Appliances
- Included: Built In Oven, Built-In Range, Dishwasher, Disposal, Double Oven, Free-Standing Refrigerator, Gas Appliances, Plumbed For Ice Maker, Range Hood, Stainless Steel Appliance(s), Water Purifier, Electric Water Heater, Propane Water Heater
- Laundry: Laundry Room
Features
- Granite, High Ceilings, Marble, Soaking Tub, Double Closet, Closet, Built-in Features, Formal, Walk-In Closet(s), Ceiling Fan(s)
- Flooring: Hardwood, Tile, Wood
- Doors: French Doors
- Windows: Vinyl Frames
- Basement: Crawl Space,Partial,Unfinished
- Number of fireplaces: 2
- Fireplace features: Wood Burning
Interior area
- Total structure area: 4,202
- Total interior livable area: 4,202 sqft
Video & virtual tour
Property
Parking
- Total spaces: 2
- Parking features: Driveway, Parking Pad, RV Access/Parking, Garage Door Opener, Detached
- Garage spaces: 2
- Has uncovered spaces: Yes
Features
- Stories: 2
- Patio & porch: Deck
- Exterior features: Yard
- Fencing: Cross Fenced,Fenced
- Has view: Yes
- View description: Pond, Trees/Woods, Valley
- Has water view: Yes
- Water view: Pond
- Waterfront features: Other, Pond
- Body of water: Pond
Lot
- Size: 60 Acres
- Features: Gated, Gentle Sloping, Pasture, Private, Sloped, Acres 50 to 100
Details
- Additional structures: Barn, GuestQuarters, RVParking, SeparateLivingQuartersApartmentAuxLivingUnit
- Additional parcels included: 0750784
- Parcel number: 0750792
- Zoning: E40-EFU
Construction
Type & style
- Home type: SingleFamily
- Architectural style: Colonial,Farmhouse
- Property subtype: Residential, Single Family Residence
Materials
- Cement Siding, Wood Siding
- Foundation: Block, Concrete Perimeter
- Roof: Composition
Condition
- Updated/Remodeled
- New construction: No
- Year built: 1897
Utilities & green energy
- Gas: Gas
- Sewer: Septic Tank
- Water: Well
- Utilities for property: Satellite Internet Service
Green energy
- Energy generation: Solar
Community & HOA
Community
- Security: Security Gate
HOA
- Has HOA: No
Location
- Region: Eugene
Financial & listing details
- Price per square foot: $393/sqft
- Tax assessed value: $980,828
- Annual tax amount: $10,287
- Date on market: 5/17/2025
- Listing terms: Cash,Conventional,Farm Credit Service
- Road surface type: Concrete, Gravel
Estimated market value
Not available
Estimated sales range
Not available
Not available
Price history
Price history
| Date | Event | Price |
|---|---|---|
| 12/3/2025 | Price change | $1,650,000-2.7%$393/sqft |
Source: | ||
| 5/17/2025 | Listed for sale | $1,695,000+9.4%$403/sqft |
Source: | ||
| 7/22/2022 | Sold | $1,550,000-8.3%$369/sqft |
Source: | ||
| 6/28/2022 | Pending sale | $1,690,000$402/sqft |
Source: | ||
| 6/21/2022 | Price change | $1,690,000-3.4%$402/sqft |
Source: | ||
| 5/26/2022 | Price change | $1,750,000-2.8%$416/sqft |
Source: | ||
| 5/16/2022 | Listed for sale | $1,800,000+44%$428/sqft |
Source: | ||
| 4/1/2019 | Sold | $1,250,000-3.5%$297/sqft |
Source: | ||
| 2/11/2019 | Pending sale | $1,295,000$308/sqft |
Source: Equinox Real Estate #18657298 Report a problem | ||
| 8/10/2018 | Listed for sale | $1,295,000+12.6%$308/sqft |
Source: Equinox Real Estate #18657298 Report a problem | ||
| 8/15/2006 | Sold | $1,150,000$274/sqft |
Source: Agent Provided Report a problem | ||
Public tax history
Public tax history
| Year | Property taxes | Tax assessment |
|---|---|---|
| 2018 | $7,608 -7.2% | $699,078 |
| 2017 | $8,199 +14.2% | $699,078 +3% |
| 2016 | $7,182 +0.2% | $678,833 +2.9% |
| 2015 | $7,166 +1.2% | $659,536 +3% |
| 2014 | $7,079 | $640,451 |
Find assessor info on the county website
BuyAbility℠ payment
Est. payment
$9,595/mo
Principal & interest
$8509
Property taxes
$1086
Climate risks
Neighborhood: 97402
Nearby schools
GreatSchools rating
- 9/10Twin Oaks Elementary SchoolGrades: K-5Distance: 3.6 mi
- 5/10Kennedy Middle SchoolGrades: 6-8Distance: 5.5 mi
- 4/10Churchill High SchoolGrades: 9-12Distance: 5.8 mi
Schools provided by the listing agent
- Elementary: Twin Oaks
- Middle: Kennedy
- High: Churchill
Source: RMLS (OR). This data may not be complete. We recommend contacting the local school district to confirm school assignments for this home.




