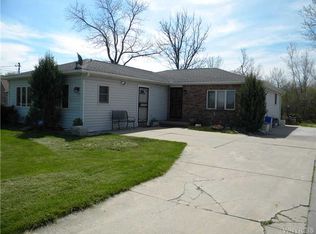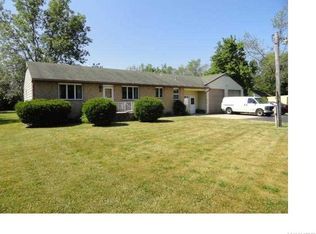OPEN HOUSE Saturday January 23rd 1:00-3:00. 2773 Saunders Settlement Road is completely redone! This home is almost 2300 square feet, 5 bedrooms and 3 full baths. Massive master bedroom with cathedral ceilings. Large living room. Remodeled eat-in kitchen with granite countertops and breakfast bar which connects to the dining room. Three season hot tub room which opens to the backyard perfect all year round. Attached 1.5 car garage and a new 30x45 heated pole barn with concrete flooring. Fully fenced 190x200 lot. More updates include: tear off architectural roof, boiler, AC, windows, vinyl siding, fencing, electrical, sewer line, electrical and plumbing. Showing start during the first OPEN HOUSE Saturday January 23rd 1:00-3:00
This property is off market, which means it's not currently listed for sale or rent on Zillow. This may be different from what's available on other websites or public sources.

