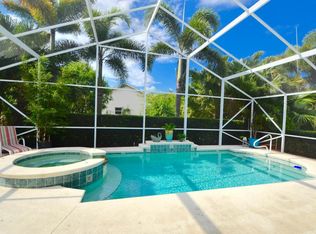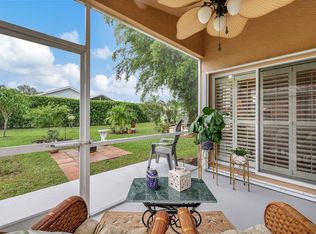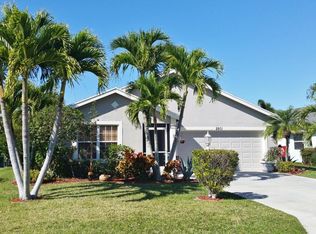Beautifully upgraded move-in ready 3/2 pool home in River Forest. This Crane model was extended to add approximately 40 sqft of living space. This home boasts vaulted ceilings in the living area, master bedroom and kitchen. The kitchen is spotless newer stainless steel appliances, upgraded tile backsplash and plenty of space with an eat-in kitchen area, breakfast bar and separate dining area. Air Conditioning and Washer/Dryer replaced in 2015 and the water heater was replaced in 2016. New vanities in both bathrooms plus upgraded tile and frameless shower doors in the master bath. The lagoon style pool with waterfall offer a tropical setting in your own backyard. Don't miss this beautiful home!
This property is off market, which means it's not currently listed for sale or rent on Zillow. This may be different from what's available on other websites or public sources.


