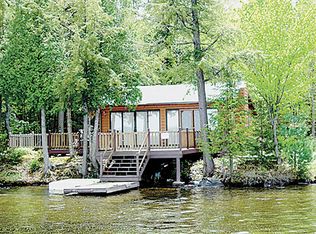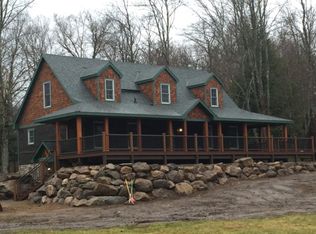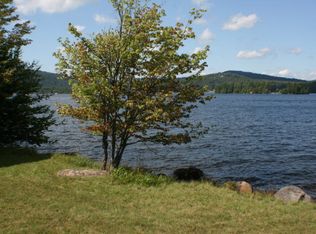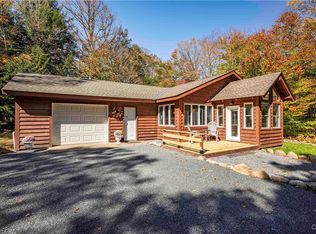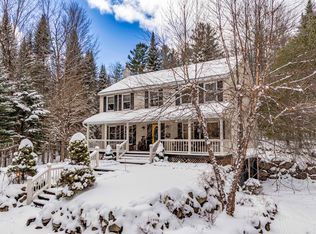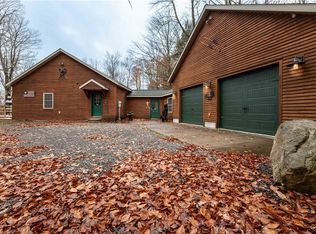If privacy and potential are amenities you would like, this year round, custom home is perfect. The house offers first floor living with a primary bath and bedroom on the first floor, eat in kitchen plus breakfast bar, custom cabinetry, living room with exterior entrances, plus a dining area with vaulted ceilings and a half bath with laundry. Upstairs are 3 other bedroom ensuites, fully furnished and included. A back deck faces the woods and a stream for great entertaining and relaxing. The generous, two car garage is heated and attached for easy access. The full walk up basement could be used for play areas, a den or other living space. There is radiant floor heating and it has quality Andersen windows and deck door with wood interiors and bronze vinyl exterior. The drilled well is 183' and the oversized septic is designed for 5 bedrooms. There is hard expanded foam insulation in the walls and ceilings. Heating this home is easy and as inexpensive as possible. If potential interests you, the two full sized former tennis courts with fence provide an area for further development for storage, more living space (a guest cottage is allowed by the APA permit) or recreational fun for all ages; basketball, tennis, pickleball, shuffleboard, etc. Located just 1 mile from Inlet, you can jump on the snowmobile trails without a long road ride.
Pending
$799,000
2773 S Shore Rd, Old Forge, NY 13420
4beds
2,354sqft
Single Family Residence
Built in 2018
2.5 Acres Lot
$-- Zestimate®
$339/sqft
$-- HOA
What's special
- 116 days |
- 53 |
- 2 |
Zillow last checked: 8 hours ago
Listing updated: October 31, 2025 at 10:04am
Listing by:
TIMM ASSOCIATES SOTHEBY'S 315-369-3951,
Dawn Timm 315-369-8682
Source: NYSAMLSs,MLS#: S1640017 Originating MLS: Mohawk Valley
Originating MLS: Mohawk Valley
Facts & features
Interior
Bedrooms & bathrooms
- Bedrooms: 4
- Bathrooms: 5
- Full bathrooms: 4
- 1/2 bathrooms: 1
- Main level bathrooms: 2
- Main level bedrooms: 1
Heating
- Propane, Radiant
Appliances
- Included: Dryer, Dishwasher, Exhaust Fan, Electric Water Heater, Gas Oven, Gas Range, Microwave, Refrigerator, Range Hood, Washer
- Laundry: Main Level
Features
- Breakfast Bar, Eat-in Kitchen, Separate/Formal Living Room, Quartz Counters, Main Level Primary, Primary Suite
- Flooring: Carpet, Hardwood, Varies
- Basement: Exterior Entry,Full,Walk-Up Access
- Has fireplace: No
Interior area
- Total structure area: 2,354
- Total interior livable area: 2,354 sqft
Video & virtual tour
Property
Parking
- Total spaces: 2
- Parking features: Attached, Garage, Heated Garage
- Attached garage spaces: 2
Features
- Levels: Two
- Stories: 2
- Exterior features: Gravel Driveway, Propane Tank - Owned
Lot
- Size: 2.5 Acres
- Dimensions: 300 x 600
- Features: Pie Shaped Lot, Wooded
Details
- Parcel number: 039.5729
- Special conditions: Standard
Construction
Type & style
- Home type: SingleFamily
- Architectural style: Colonial,Two Story
- Property subtype: Single Family Residence
Materials
- Blown-In Insulation, Cedar, Wood Siding
- Foundation: Poured
- Roof: Architectural,Shingle
Condition
- Resale
- Year built: 2018
Utilities & green energy
- Sewer: Septic Tank
- Water: Well
Community & HOA
Community
- Subdivision: Eagle Cove Estates
Location
- Region: Old Forge
Financial & listing details
- Price per square foot: $339/sqft
- Tax assessed value: $567,126
- Annual tax amount: $6,876
- Date on market: 9/22/2025
- Cumulative days on market: 99 days
- Listing terms: Cash,Conventional
Estimated market value
Not available
Estimated sales range
Not available
Not available
Price history
Price history
| Date | Event | Price |
|---|---|---|
| 10/31/2025 | Pending sale | $799,000$339/sqft |
Source: | ||
| 9/23/2025 | Listed for sale | $799,000$339/sqft |
Source: | ||
| 8/25/2025 | Listing removed | $799,000$339/sqft |
Source: | ||
| 7/24/2025 | Price change | $799,000-15.8%$339/sqft |
Source: | ||
| 5/21/2025 | Price change | $949,000-5%$403/sqft |
Source: | ||
Public tax history
Public tax history
| Year | Property taxes | Tax assessment |
|---|---|---|
| 2024 | -- | $567,126 |
| 2023 | -- | $567,126 |
| 2022 | -- | $567,126 |
Find assessor info on the county website
BuyAbility℠ payment
Estimated monthly payment
Boost your down payment with 6% savings match
Earn up to a 6% match & get a competitive APY with a *. Zillow has partnered with to help get you home faster.
Learn more*Terms apply. Match provided by Foyer. Account offered by Pacific West Bank, Member FDIC.Climate risks
Neighborhood: 13420
Nearby schools
GreatSchools rating
- 6/10Town Of Webb SchoolGrades: PK-12Distance: 8.8 mi
Schools provided by the listing agent
- District: Town of Webb
Source: NYSAMLSs. This data may not be complete. We recommend contacting the local school district to confirm school assignments for this home.
- Loading
