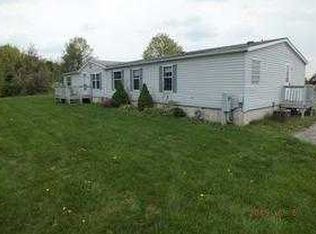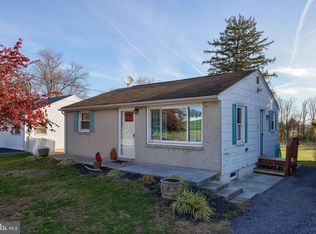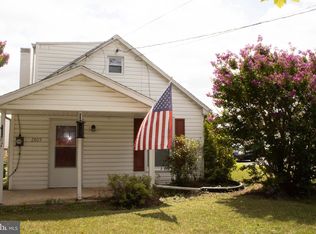Sold for $239,900
$239,900
2773 Oakland Rd, Dover, PA 17315
2beds
1,296sqft
Single Family Residence
Built in 1960
8,037 Square Feet Lot
$245,800 Zestimate®
$185/sqft
$1,527 Estimated rent
Home value
$245,800
$229,000 - $263,000
$1,527/mo
Zestimate® history
Loading...
Owner options
Explore your selling options
What's special
Welcome to your charming ranch-style home, perfectly designed for comfortable living and versatile spaces! This delightful 2-bedroom residence offers the potential for a third bedroom or office space, making it an ideal choice for families or those working from home. As you step inside, you'll be greeted by a warm and inviting living area featuring a cozy fireplace and natural light. The kitchen is off of the family room and has been updated with appliances. There two well-appointed bedrooms on the 1st floor, while the additional room offers flexibility to adapt to your needs. The finished basement expands your living space, offering endless possibilities for recreation, storage, or a home gym. Outside, the large carport provides convenient shelter for your vehicles, ensuring their protection from the elements. Nestled in a welcoming neighborhood, this rancher combines style, functionality, and a touch of warmth, making it the perfect place to call home. Don't miss out on this wonderful opportunity to create lasting memories in a space that truly fits your lifestyle!
Zillow last checked: 8 hours ago
Listing updated: May 14, 2025 at 07:19am
Listed by:
Leigh Heist 717-873-7898,
RE/MAX Patriots
Bought with:
Kevin Cartwright, Rs329898
Inch & Co. Real Estate, LLC
Source: Bright MLS,MLS#: PAYK2076232
Facts & features
Interior
Bedrooms & bathrooms
- Bedrooms: 2
- Bathrooms: 1
- Full bathrooms: 1
- Main level bathrooms: 1
- Main level bedrooms: 2
Bedroom 1
- Features: Flooring - Carpet
- Level: Main
- Area: 132 Square Feet
- Dimensions: 12 x 11
Bedroom 2
- Features: Flooring - Carpet
- Level: Main
- Area: 81 Square Feet
- Dimensions: 9 x 9
Basement
- Level: Lower
- Area: 621 Square Feet
- Dimensions: 27 x 23
Kitchen
- Features: Kitchen - Gas Cooking, Flooring - Vinyl, Eat-in Kitchen
- Level: Main
- Area: 104 Square Feet
- Dimensions: 13 x 8
Living room
- Features: Flooring - Carpet, Fireplace - Wood Burning
- Level: Main
- Area: 187 Square Feet
- Dimensions: 17 x 11
Heating
- Forced Air, Natural Gas
Cooling
- Central Air, Electric
Appliances
- Included: Dryer, Washer, Oven/Range - Gas, Dishwasher, Gas Water Heater
Features
- Flooring: Luxury Vinyl, Carpet
- Basement: Full
- Has fireplace: No
Interior area
- Total structure area: 1,392
- Total interior livable area: 1,296 sqft
- Finished area above ground: 696
- Finished area below ground: 600
Property
Parking
- Total spaces: 7
- Parking features: Garage Faces Front, Attached Carport, Detached, Driveway
- Garage spaces: 1
- Carport spaces: 6
- Covered spaces: 7
- Has uncovered spaces: Yes
Accessibility
- Accessibility features: None
Features
- Levels: One
- Stories: 1
- Pool features: None
Lot
- Size: 8,037 sqft
Details
- Additional structures: Above Grade, Below Grade
- Parcel number: 24000020017H000000
- Zoning: RESIDENTIAL
- Special conditions: Standard
Construction
Type & style
- Home type: SingleFamily
- Architectural style: Ranch/Rambler
- Property subtype: Single Family Residence
Materials
- Brick
- Foundation: Block
- Roof: Asphalt
Condition
- New construction: No
- Year built: 1960
Utilities & green energy
- Sewer: Public Sewer
- Water: Public
Community & neighborhood
Location
- Region: Dover
- Subdivision: None Available
- Municipality: DOVER TWP
Other
Other facts
- Listing agreement: Exclusive Right To Sell
- Listing terms: Cash,Conventional,VA Loan,USDA Loan
- Ownership: Fee Simple
Price history
| Date | Event | Price |
|---|---|---|
| 5/14/2025 | Sold | $239,900$185/sqft |
Source: | ||
| 4/11/2025 | Pending sale | $239,900$185/sqft |
Source: | ||
| 4/9/2025 | Price change | $239,900-0.9%$185/sqft |
Source: | ||
| 4/7/2025 | Listed for sale | $242,000$187/sqft |
Source: | ||
| 2/28/2025 | Pending sale | $242,000$187/sqft |
Source: | ||
Public tax history
| Year | Property taxes | Tax assessment |
|---|---|---|
| 2025 | $2,525 +0.9% | $76,950 |
| 2024 | $2,501 | $76,950 |
| 2023 | $2,501 +7.9% | $76,950 |
Find assessor info on the county website
Neighborhood: Weigelstown
Nearby schools
GreatSchools rating
- 6/10Leib El SchoolGrades: K-5Distance: 0.3 mi
- 6/10DOVER AREA MSGrades: 6-8Distance: 2 mi
- 4/10Dover Area High SchoolGrades: 9-12Distance: 2.3 mi
Schools provided by the listing agent
- District: Dover Area
Source: Bright MLS. This data may not be complete. We recommend contacting the local school district to confirm school assignments for this home.
Get pre-qualified for a loan
At Zillow Home Loans, we can pre-qualify you in as little as 5 minutes with no impact to your credit score.An equal housing lender. NMLS #10287.
Sell with ease on Zillow
Get a Zillow Showcase℠ listing at no additional cost and you could sell for —faster.
$245,800
2% more+$4,916
With Zillow Showcase(estimated)$250,716


