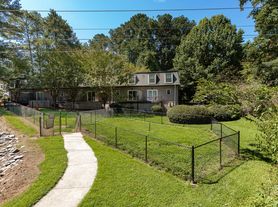This home is a renters delight! his charming 3-bedroom, 2-bath, 4-sided brick ranch in Southeast Atlanta is the perfect blend of classic character and modern updates. Inside, you'll find stylish new light fixtures, updated faucets, and a beautifully renovated en suite bathroom with a sliding barn door for added flair and privacy. The kitchen shines with stainless steel appliances and a clean, modern design ideal for everyday living. Recent upgrades also include a new roof, gutters, and front door-giving you peace of mind for the future. A spacious living room offers great entertaining potential, and the private-entry basement is a blank canvas ready to become a studio, in-law suite, or home office. Conveniently located near downtown, parks, shopping, and just 3 minutes from Browns Mill Golf Course, this home puts everything within easy
Copyright Georgia MLS. All rights reserved. Information is deemed reliable but not guaranteed.
House for rent
$2,200/mo
2773 Fairlane Dr SE, Atlanta, GA 30354
3beds
1,324sqft
Price may not include required fees and charges.
Singlefamily
Available now
Cats, dogs OK
Central air, electric
In hall laundry
2 Parking spaces parking
Natural gas, central
What's special
Clean modern designPrivate-entry basementNew roofStainless steel appliancesRenovated en suite bathroomSliding barn doorStylish new light fixtures
- 18 days |
- -- |
- -- |
Travel times
Looking to buy when your lease ends?
Get a special Zillow offer on an account designed to grow your down payment. Save faster with up to a 6% match & an industry leading APY.
Offer exclusive to Foyer+; Terms apply. Details on landing page.
Facts & features
Interior
Bedrooms & bathrooms
- Bedrooms: 3
- Bathrooms: 2
- Full bathrooms: 2
Rooms
- Room types: Family Room, Office
Heating
- Natural Gas, Central
Cooling
- Central Air, Electric
Appliances
- Included: Dishwasher, Refrigerator
- Laundry: In Hall, In Unit, Laundry Closet
Features
- Separate Shower, Split Bedroom Plan, Tile Bath
- Flooring: Hardwood, Tile
- Has basement: Yes
Interior area
- Total interior livable area: 1,324 sqft
Property
Parking
- Total spaces: 2
- Parking features: Off Street
- Details: Contact manager
Features
- Stories: 1
- Exterior features: Architecture Style: Brick 4 Side, Bonus Room, Carbon Monoxide Detector(s), Exercise Room, Golf, Heating system: Central, Heating: Gas, In Hall, Laundry, Laundry Closet, Level, Lot Features: Level, Near Public Transport, Off Street, Park, Parking Pad, Playground, Pool, Roof Type: Composition, Separate Shower, Smoke Detector(s), Split Bedroom Plan, Stainless Steel Appliance(s), Storm Window(s), Street Lights, Tile Bath
- Has private pool: Yes
Details
- Parcel number: 14006100040268
Construction
Type & style
- Home type: SingleFamily
- Property subtype: SingleFamily
Materials
- Roof: Composition
Condition
- Year built: 1954
Community & HOA
Community
- Features: Playground
HOA
- Amenities included: Pool
Location
- Region: Atlanta
Financial & listing details
- Lease term: Contact For Details
Price history
| Date | Event | Price |
|---|---|---|
| 10/29/2025 | Listed for rent | $2,200+4.8%$2/sqft |
Source: GAMLS #10623411 | ||
| 10/14/2025 | Listing removed | $2,100$2/sqft |
Source: GAMLS #10623411 | ||
| 10/11/2025 | Listed for rent | $2,100$2/sqft |
Source: GAMLS #10623411 | ||
| 10/8/2025 | Listing removed | $285,000$215/sqft |
Source: | ||
| 9/9/2025 | Listed for sale | $285,000-4.7%$215/sqft |
Source: | ||

