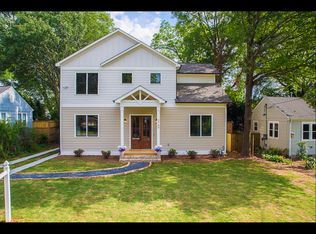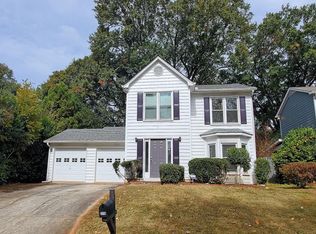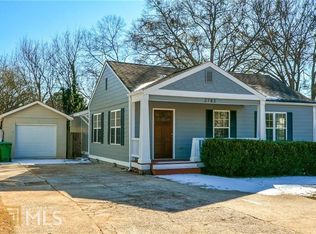Closed
$430,000
2773 Craigie Ave, Decatur, GA 30030
2beds
1,024sqft
Single Family Residence, Residential
Built in 1947
7,405.2 Square Feet Lot
$440,100 Zestimate®
$420/sqft
$1,967 Estimated rent
Home value
$440,100
$418,000 - $462,000
$1,967/mo
Zestimate® history
Loading...
Owner options
Explore your selling options
What's special
Oh my, you’re going to want to rush on over to see this picture-perfect gem. This lovely 2 bedroom, 1.5 bath home just oozes charm everywhere you turn. From the white picket fence, to the welcoming living room as you enter, to the well laid out kitchen that flows into a magnificent vaulted great room, you’re going to love every square inch. Meticulously maintained, the home has a 7-year-old roof, 5 year old tankless water heater, recently serviced HVAC system, extensive basement/humidity work, and a 3 year old washer/dryer, and dishwasher. Beautiful plantation shutters adorn each bedroom and the living room. And that’s not all; the surprisingly large, fully fenced, manicured backyard boasts a beautiful walk-out deck and a two-car garage structure that is perfect for a home gym, projects, storage or parking! City of Decatur living without the taxes! So close to downtown Decatur, and walking distance to Avondale Estates, with access to great restaurants and stores. Right on the MARTA line and close to I-285 and I-20. Very easy to Emory, GSU, downtown, midtown, DeKalb Farmers Marker, Oakhurst, East Lake, Kirkwood and Museum, Waldorf & Friends Schools. So come visit us Sunday July 27 from 2:00-5:00 and get ready to be impressed.
Zillow last checked: 8 hours ago
Listing updated: November 05, 2025 at 02:33am
Listing Provided by:
Scott Riley,
Keller Williams Realty Metro Atlanta 404-564-5560
Bought with:
Sharen Dee Raeside, 436012
Keller Williams Buckhead
Source: FMLS GA,MLS#: 7621012
Facts & features
Interior
Bedrooms & bathrooms
- Bedrooms: 2
- Bathrooms: 2
- Full bathrooms: 1
- 1/2 bathrooms: 1
- Main level bathrooms: 1
- Main level bedrooms: 2
Primary bedroom
- Features: Roommate Floor Plan
- Level: Roommate Floor Plan
Bedroom
- Features: Roommate Floor Plan
Primary bathroom
- Features: Tub/Shower Combo
Dining room
- Features: Separate Dining Room
Kitchen
- Features: Cabinets White, Solid Surface Counters, View to Family Room
Heating
- Central
Cooling
- Ceiling Fan(s), Central Air
Appliances
- Included: Dishwasher, Disposal, Gas Range, Gas Water Heater, Microwave, Refrigerator, Tankless Water Heater
- Laundry: Main Level
Features
- High Ceilings 9 ft Main
- Flooring: Hardwood
- Windows: Insulated Windows
- Basement: Crawl Space
- Attic: Pull Down Stairs
- Has fireplace: No
- Fireplace features: None
- Common walls with other units/homes: No Common Walls
Interior area
- Total structure area: 1,024
- Total interior livable area: 1,024 sqft
Property
Parking
- Total spaces: 2
- Parking features: Covered, Detached, Driveway, Garage, On Street, Parking Pad
- Garage spaces: 2
- Has uncovered spaces: Yes
Accessibility
- Accessibility features: None
Features
- Levels: One
- Stories: 1
- Patio & porch: Deck
- Exterior features: Private Yard
- Pool features: None
- Spa features: None
- Fencing: Back Yard
- Has view: Yes
- View description: Neighborhood
- Waterfront features: None
- Body of water: None
Lot
- Size: 7,405 sqft
- Dimensions: 116 x 58
- Features: Back Yard, Landscaped, Level, Private
Details
- Additional structures: None
- Parcel number: 15 248 09 009
- Other equipment: None
- Horse amenities: None
Construction
Type & style
- Home type: SingleFamily
- Architectural style: Bungalow,Cottage
- Property subtype: Single Family Residence, Residential
Materials
- Cement Siding
- Foundation: Concrete Perimeter
- Roof: Composition,Shingle
Condition
- Resale
- New construction: No
- Year built: 1947
Utilities & green energy
- Electric: 110 Volts
- Sewer: Public Sewer
- Water: Public
- Utilities for property: Cable Available, Electricity Available, Natural Gas Available, Phone Available, Sewer Available, Water Available
Green energy
- Energy efficient items: None
- Energy generation: None
- Water conservation: Low-Flow Fixtures
Community & neighborhood
Security
- Security features: None
Community
- Community features: Dog Park, Near Public Transport, Near Schools, Near Shopping, Near Trails/Greenway, Street Lights
Location
- Region: Decatur
- Subdivision: Decatur Terrace
Other
Other facts
- Road surface type: Paved
Price history
| Date | Event | Price |
|---|---|---|
| 10/30/2025 | Sold | $430,000-4.3%$420/sqft |
Source: | ||
| 9/11/2025 | Price change | $449,500-5.4%$439/sqft |
Source: | ||
| 8/13/2025 | Price change | $474,999-5%$464/sqft |
Source: | ||
| 7/24/2025 | Listed for sale | $499,999+1.2%$488/sqft |
Source: | ||
| 6/6/2022 | Sold | $494,000+41.1%$482/sqft |
Source: Public Record Report a problem | ||
Public tax history
| Year | Property taxes | Tax assessment |
|---|---|---|
| 2025 | -- | $146,040 +0.8% |
| 2024 | $4,679 +28.4% | $144,880 +14.6% |
| 2023 | $3,644 -2.8% | $126,400 +6.5% |
Find assessor info on the county website
Neighborhood: 30030
Nearby schools
GreatSchools rating
- 5/10Avondale Elementary SchoolGrades: PK-5Distance: 0.9 mi
- 5/10Druid Hills Middle SchoolGrades: 6-8Distance: 3.3 mi
- 6/10Druid Hills High SchoolGrades: 9-12Distance: 2.7 mi
Schools provided by the listing agent
- Elementary: Avondale
- Middle: Druid Hills
- High: Druid Hills
Source: FMLS GA. This data may not be complete. We recommend contacting the local school district to confirm school assignments for this home.
Get a cash offer in 3 minutes
Find out how much your home could sell for in as little as 3 minutes with a no-obligation cash offer.
Estimated market value
$440,100
Get a cash offer in 3 minutes
Find out how much your home could sell for in as little as 3 minutes with a no-obligation cash offer.
Estimated market value
$440,100


