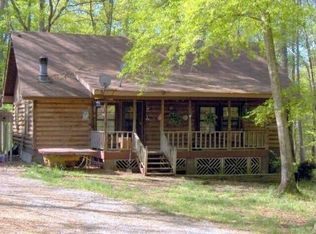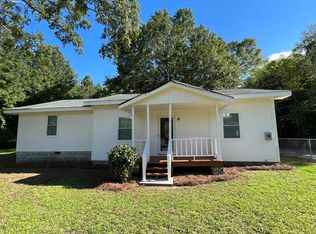Beautiful 3BR/3.5BA on 3.64 Acres. Covered front porch. HW floors on main. Foyer, DR, spacious GR w/ open stairway and FP, EIK w/ double oven, solid surface counters, MW, DW, exposed beams, and walk-in pantry. Owners BRs on main floor with wide plank pine floors and luxurious bath. Second BR w/ private bath on main floor. Second floor features 3rd BR and BA and bonus room. Almost full basement with concrete floored crawlspace, 3 rooms semi-finished, boat door and unfinished space for storage. Sold-as-is, no disclosures, some TLC needed. Social Circle schools. Road frontage on Alcovy and County Line Rds. Estate-owned home.
This property is off market, which means it's not currently listed for sale or rent on Zillow. This may be different from what's available on other websites or public sources.

