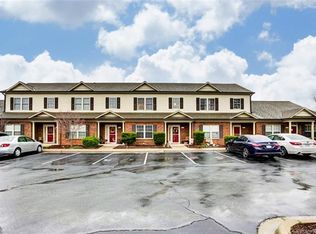Closed
$259,000
2773 Clover Rd NW, Concord, NC 28027
3beds
1,121sqft
Townhouse
Built in 2005
0.05 Acres Lot
$258,300 Zestimate®
$231/sqft
$1,668 Estimated rent
Home value
$258,300
$240,000 - $279,000
$1,668/mo
Zestimate® history
Loading...
Owner options
Explore your selling options
What's special
Experience easy, one-level living in this charming 3-bedroom, 2-bathroom end-unit townhouse. The open-concept kitchen flows seamlessly into the family room, perfect for both relaxing evenings and entertaining guests. The spacious primary suite features its own en suite bathroom for added comfort and privacy. Enjoy quiet mornings with coffee or shaded evenings on the screened porch, offering a peaceful retreat year-round. This preferred end unit offers added privacy and includes a concrete ramp at the entrance, providing easy access for all.
Conveniently located just a short drive from shopping, dining, and everyday essentials—don’t miss your opportunity to see this home today!
Zillow last checked: 8 hours ago
Listing updated: August 26, 2025 at 07:10am
Listing Provided by:
Vanessa Miles vanessa.miles@allentate.com,
Allen Tate Concord
Bought with:
Crystal Blackwelder
Highgarden Real Estate
Source: Canopy MLS as distributed by MLS GRID,MLS#: 4275247
Facts & features
Interior
Bedrooms & bathrooms
- Bedrooms: 3
- Bathrooms: 2
- Full bathrooms: 2
- Main level bedrooms: 3
Primary bedroom
- Level: Main
- Area: 184.31 Square Feet
- Dimensions: 16' 6" X 11' 2"
Bedroom s
- Level: Main
- Area: 123.76 Square Feet
- Dimensions: 11' 1" X 11' 2"
Bedroom s
- Level: Main
- Area: 87.83 Square Feet
- Dimensions: 10' 9" X 8' 2"
Bathroom full
- Level: Main
- Area: 42.5 Square Feet
- Dimensions: 8' 6" X 5' 0"
Bathroom full
- Level: Main
- Area: 28.16 Square Feet
- Dimensions: 4' 10" X 5' 10"
Dining area
- Level: Main
- Area: 128.74 Square Feet
- Dimensions: 8' 10" X 14' 7"
Kitchen
- Level: Main
- Area: 105.98 Square Feet
- Dimensions: 9' 5" X 11' 3"
Living room
- Level: Main
- Area: 143.32 Square Feet
- Dimensions: 9' 10" X 14' 7"
Heating
- Floor Furnace, Natural Gas
Cooling
- Central Air
Appliances
- Included: Dishwasher, Gas Water Heater, Microwave, Refrigerator, Washer/Dryer
- Laundry: In Hall, Main Level
Features
- Flooring: Carpet, Laminate, Tile
- Doors: Storm Door(s)
- Has basement: No
- Fireplace features: Family Room, Gas
Interior area
- Total structure area: 1,121
- Total interior livable area: 1,121 sqft
- Finished area above ground: 1,121
- Finished area below ground: 0
Property
Parking
- Parking features: Assigned
Accessibility
- Accessibility features: Zero-Grade Entry
Features
- Levels: One
- Stories: 1
- Entry location: Main
- Patio & porch: Covered, Front Porch, Rear Porch, Screened
Lot
- Size: 0.05 Acres
- Features: End Unit
Details
- Parcel number: 45997632990000
- Zoning: RV
- Special conditions: Standard
Construction
Type & style
- Home type: Townhouse
- Property subtype: Townhouse
Materials
- Brick Partial, Vinyl
- Foundation: Slab
Condition
- New construction: No
- Year built: 2005
Utilities & green energy
- Sewer: Public Sewer
- Water: City
- Utilities for property: Cable Available
Community & neighborhood
Security
- Security features: Carbon Monoxide Detector(s), Smoke Detector(s)
Location
- Region: Concord
- Subdivision: Clover Ridge
HOA & financial
HOA
- Has HOA: Yes
- HOA fee: $150 monthly
- Association name: Clover Ridge HOA
- Association phone: 704-340-3025
Other
Other facts
- Listing terms: Cash,Conventional,FHA,VA Loan
- Road surface type: Asphalt, Paved
Price history
| Date | Event | Price |
|---|---|---|
| 8/18/2025 | Sold | $259,000-2.3%$231/sqft |
Source: | ||
| 6/26/2025 | Listed for sale | $265,000+148.8%$236/sqft |
Source: | ||
| 10/1/2015 | Sold | $106,500-3.2%$95/sqft |
Source: | ||
| 9/24/2015 | Listed for sale | $110,000-6.4%$98/sqft |
Source: RE/MAX Leading Edge #3112004 Report a problem | ||
| 1/25/2006 | Sold | $117,500$105/sqft |
Source: Public Record Report a problem | ||
Public tax history
| Year | Property taxes | Tax assessment |
|---|---|---|
| 2024 | $1,213 -28.5% | $243,660 +75.1% |
| 2023 | $1,698 | $139,140 |
| 2022 | $1,698 | $139,140 |
Find assessor info on the county website
Neighborhood: 28027
Nearby schools
GreatSchools rating
- 5/10Carl A. Furr Elementary SchoolGrades: K-5Distance: 0.1 mi
- 8/10Harold Winkler Middle SchoolGrades: 6-8Distance: 2.5 mi
- 4/10Jay M Robinson HighGrades: 9-12Distance: 1.7 mi
Get a cash offer in 3 minutes
Find out how much your home could sell for in as little as 3 minutes with a no-obligation cash offer.
Estimated market value
$258,300
Get a cash offer in 3 minutes
Find out how much your home could sell for in as little as 3 minutes with a no-obligation cash offer.
Estimated market value
$258,300
