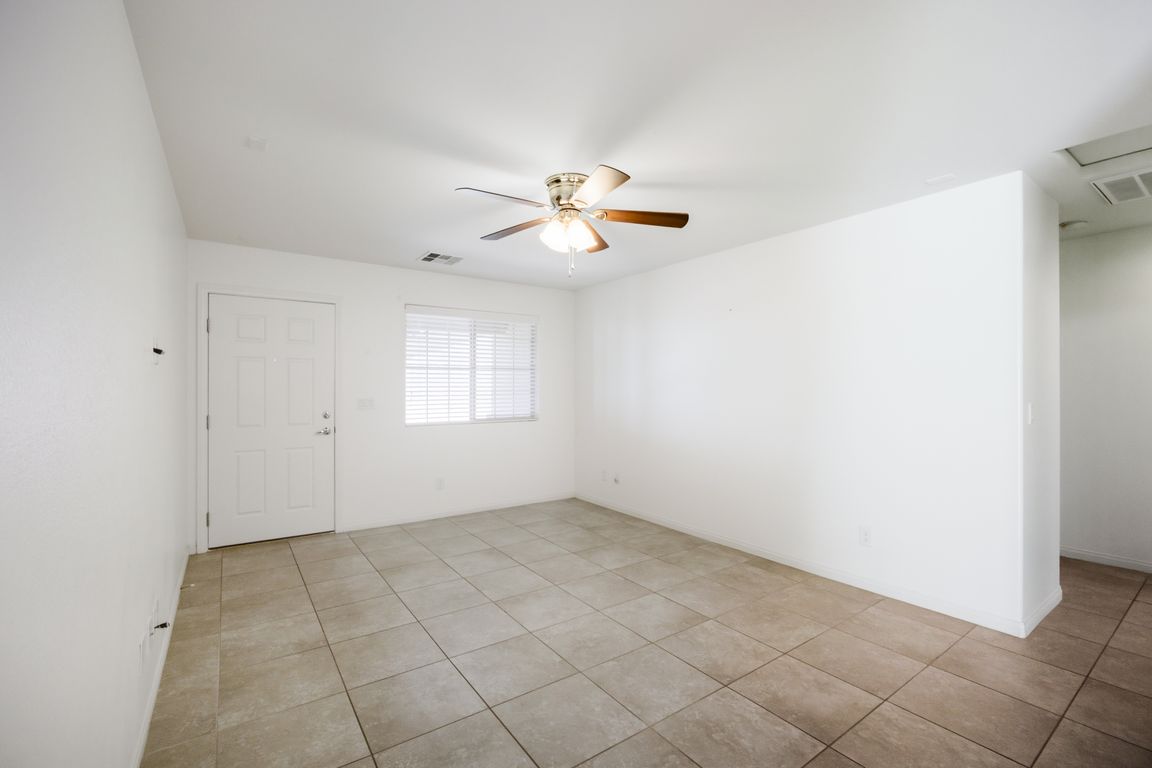
ActivePrice cut: $5K (11/8)
$252,500
2beds
1,002sqft
2773 Chetco River St, Laughlin, NV 89029
2beds
1,002sqft
Condominium
Built in 2017
2 Attached garage spaces
$252 price/sqft
$136 monthly HOA fee
What's special
Private gatesTwo bed two bathSingle levelPrivate poolPrivate courtyardStainless steel appliancesWalk-in shower
Inside the private gates of Laughlin’s only Master Planned community is a newly offered single level two bed, two bath townhome with full size two car garage & private courtyard. Grey granite counters sprawl across a massive seat & serve island & both bath’s counters. Stainless steel appliances paired with soft ...
- 65 days |
- 370 |
- 15 |
Likely to sell faster than
Source: LVR,MLS#: 2716896 Originating MLS: Greater Las Vegas Association of Realtors Inc
Originating MLS: Greater Las Vegas Association of Realtors Inc
Travel times
Living Room
Kitchen
Bedroom
Bathroom
Bedroom
Bathroom
Garage
Zillow last checked: 8 hours ago
Listing updated: November 07, 2025 at 04:56pm
Listed by:
Kent J. Divich S.0180200 702-400-4280,
Renaissance Realty Inc
Source: LVR,MLS#: 2716896 Originating MLS: Greater Las Vegas Association of Realtors Inc
Originating MLS: Greater Las Vegas Association of Realtors Inc
Facts & features
Interior
Bedrooms & bathrooms
- Bedrooms: 2
- Bathrooms: 2
- Full bathrooms: 2
Primary bedroom
- Description: Ceiling Fan,Closet
- Dimensions: 14x12
Bedroom 2
- Description: Closet
- Dimensions: 11x11
Kitchen
- Description: Granite Countertops,Island,Lighting Recessed,Stainless Steel Appliances,Tile Flooring
Heating
- Central, Gas
Cooling
- Central Air, Electric
Appliances
- Included: Dryer, ENERGY STAR Qualified Appliances, Disposal, Gas Range, Microwave, Refrigerator, Washer
- Laundry: Gas Dryer Hookup, In Garage
Features
- Bedroom on Main Level, Ceiling Fan(s), Primary Downstairs
- Flooring: Carpet, Tile
- Windows: Double Pane Windows
- Has fireplace: No
Interior area
- Total structure area: 1,002
- Total interior livable area: 1,002 sqft
Video & virtual tour
Property
Parking
- Total spaces: 2
- Parking features: Attached, Garage, Garage Door Opener, Inside Entrance, Private
- Attached garage spaces: 2
Features
- Stories: 1
- Exterior features: Barbecue
- Pool features: Community
- Fencing: Back Yard,Vinyl
Lot
- Size: 2,613.6 Square Feet
- Features: Desert Landscaping, Landscaped, < 1/4 Acre
Details
- Parcel number: 26421214029
- Zoning description: Single Family
- Horse amenities: None
Construction
Type & style
- Home type: Condo
- Architectural style: One Story
- Property subtype: Condominium
- Attached to another structure: Yes
Materials
- Roof: Tile
Condition
- Resale
- Year built: 2017
Utilities & green energy
- Electric: Photovoltaics None
- Sewer: Public Sewer
- Water: Public
- Utilities for property: Underground Utilities
Green energy
- Energy efficient items: Windows
Community & HOA
Community
- Features: Pool
- Security: Gated Community
- Subdivision: Square At Bilbray Ranch
HOA
- Has HOA: Yes
- Amenities included: Gated, Pool
- Services included: Association Management, Maintenance Grounds
- HOA fee: $21 monthly
- HOA name: Bilbray Ranch
- HOA phone: 702-835-6904
- Second HOA fee: $115 monthly
Location
- Region: Laughlin
Financial & listing details
- Price per square foot: $252/sqft
- Tax assessed value: $239,780
- Annual tax amount: $1,016
- Date on market: 9/7/2025
- Listing agreement: Exclusive Right To Sell
- Listing terms: Cash,Conventional