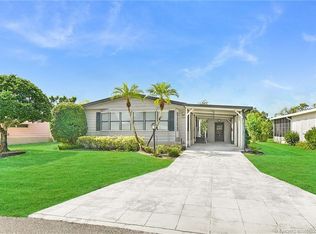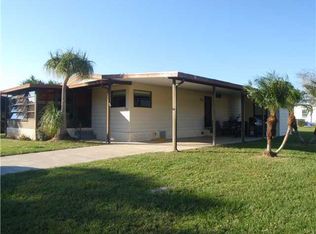Sold for $216,000
$216,000
2772 SW Toronado Trl, Stuart, FL 34997
2beds
1,349sqft
Manufactured Home, Single Family Residence
Built in 1983
6,446.88 Square Feet Lot
$206,800 Zestimate®
$160/sqft
$1,798 Estimated rent
Home value
$206,800
$186,000 - $227,000
$1,798/mo
Zestimate® history
Loading...
Owner options
Explore your selling options
What's special
ON GREENBELT OFFERING PRIVACY. FENCED BACKYARD & 2 EXTENDED SHEDS/WORKSHOPS FOR HOBBIES, LAWN EQUIPMENT, STORAGE ARE JUST A FEW OF MANY FEATURES OF THIS HOME. OPEN, BRIGHT AND AIRY WITH LOADS OF CABINET SPACE. GLASS ISLAND COOKTOP & WALL OVEN, NEWER APPLIANCES INCLUDING NEW HOT WATER HEATER NEWER AC FAMILY ROOM OFF KITCHEN & OVERSIZED TILED FLORIDA ROOM. METAL ROOF, ONE-CAR CARPORT WITH DOUBLE DRIVEWAY. SELLERS WANT AN EXTENDED CLOSING. HOME SOLD "AS-IS" WITH RIGHT TO INSPECT.
Zillow last checked: 8 hours ago
Listing updated: March 25, 2024 at 02:18pm
Listed by:
Carolyn Busbee 772-485-0743,
Water Pointe Realty Group
Bought with:
Margaret Grosso, 3500175
RE/MAX Masterpiece Realty
Source: Martin County REALTORS® of the Treasure Coast (MCRTC),MLS#: M20043038 Originating MLS: Martin County
Originating MLS: Martin County
Facts & features
Interior
Bedrooms & bathrooms
- Bedrooms: 2
- Bathrooms: 2
- Full bathrooms: 2
Primary bedroom
- Level: Main
- Dimensions: 24 x 14
Bedroom 2
- Level: Main
- Dimensions: 12 x 11
Dining room
- Level: Main
- Dimensions: 10 x 8
Family room
- Level: Main
- Dimensions: 10 x 10
Family room
- Level: Main
- Dimensions: 21 x 12
Kitchen
- Level: Main
- Dimensions: 14 x 12
Living room
- Level: Main
- Dimensions: 24 x 13
Heating
- Central, Electric
Cooling
- Central Air, Ceiling Fan(s)
Appliances
- Included: Some Electric Appliances, Built-In Oven, Cooktop, Dryer, Dishwasher, Disposal, Range, Refrigerator, Water Heater, Washer
Features
- Breakfast Bar, Cathedral Ceiling(s), Separate/Formal Dining Room, Kitchen Island, Pantry, Separate Shower, Stacked Bedrooms
- Flooring: Carpet, Laminate
- Windows: Metal, Single Hung, Shutters
Interior area
- Total structure area: 1,950
- Total interior livable area: 1,349 sqft
Property
Parking
- Total spaces: 1
- Parking features: Attached Carport
- Has carport: Yes
- Covered spaces: 1
Features
- Stories: 1
- Exterior features: Fence, Sprinkler/Irrigation, Shed, Storm/Security Shutters
- Pool features: Community
Lot
- Size: 6,446 sqft
- Dimensions: 60 x 110
- Features: Sprinklers Automatic
Details
- Additional structures: Shed(s), Storage
- Parcel number: 123940002010000104
- Special conditions: Listed As-Is
Construction
Type & style
- Home type: MobileManufactured
- Architectural style: Other
- Property subtype: Manufactured Home, Single Family Residence
Materials
- Vinyl Siding
- Foundation: Tie Down
- Roof: Metal
Condition
- Resale
- Year built: 1983
Utilities & green energy
- Sewer: Public Sewer
- Water: Public
- Utilities for property: Cable Available, Sewer Connected, Water Connected
Community & neighborhood
Security
- Security features: Smoke Detector(s)
Community
- Community features: Bocce Court, Clubhouse, Non-Gated, Property Manager On-Site, Pool, Shuffleboard, Tennis Court(s)
Senior living
- Senior community: Yes
Location
- Region: Stuart
- Subdivision: St Lucie Falls
HOA & financial
HOA
- Has HOA: Yes
- HOA fee: $164 monthly
- Services included: Association Management, Common Areas, Cable TV, Reserve Fund
- Association phone: 772-221-1015
Other
Other facts
- Listing terms: Cash,Conventional,FHA,VA Loan
- Ownership: Fee Simple
Price history
| Date | Event | Price |
|---|---|---|
| 3/25/2024 | Sold | $216,000-8.1%$160/sqft |
Source: | ||
| 2/10/2024 | Pending sale | $235,000$174/sqft |
Source: | ||
| 1/26/2024 | Listed for sale | $235,000+240.6%$174/sqft |
Source: | ||
| 3/17/2009 | Sold | $69,000-23.2%$51/sqft |
Source: Public Record Report a problem | ||
| 10/15/2008 | Listing removed | $89,900$67/sqft |
Source: NCI #328506 Report a problem | ||
Public tax history
| Year | Property taxes | Tax assessment |
|---|---|---|
| 2024 | $1,019 +3.9% | $76,237 +3% |
| 2023 | $981 +3% | $74,017 +3% |
| 2022 | $952 +0.5% | $71,862 +3% |
Find assessor info on the county website
Neighborhood: 34997
Nearby schools
GreatSchools rating
- 8/10Crystal Lake Elementary SchoolGrades: PK-5Distance: 0.6 mi
- 5/10Dr. David L. Anderson Middle SchoolGrades: 6-8Distance: 3.7 mi
- 5/10South Fork High SchoolGrades: 9-12Distance: 2.5 mi
Get a cash offer in 3 minutes
Find out how much your home could sell for in as little as 3 minutes with a no-obligation cash offer.
Estimated market value$206,800
Get a cash offer in 3 minutes
Find out how much your home could sell for in as little as 3 minutes with a no-obligation cash offer.
Estimated market value
$206,800

